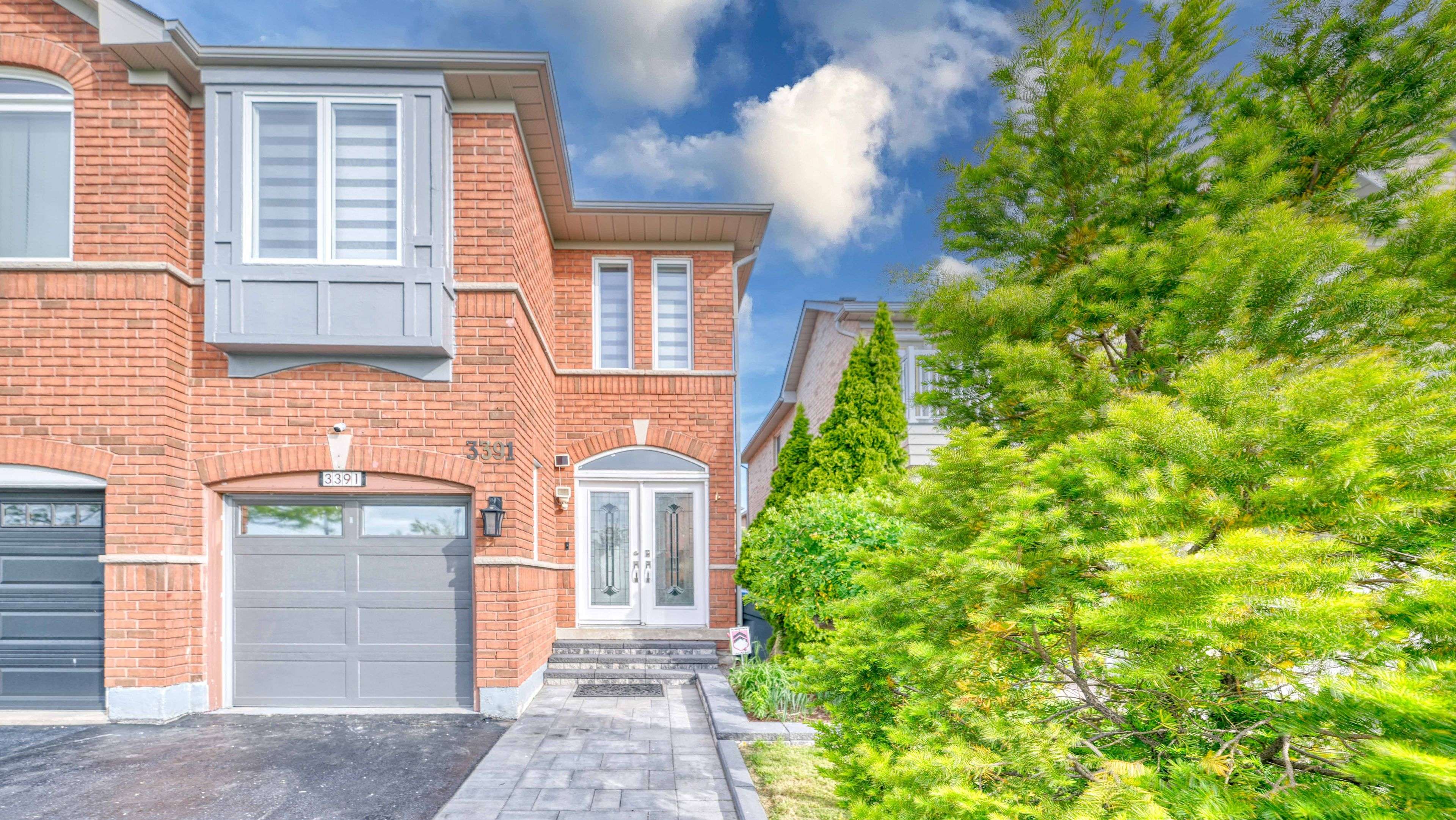5 Beds
4 Baths
5 Beds
4 Baths
Key Details
Property Type Multi-Family
Sub Type Semi-Detached
Listing Status Active
Purchase Type For Sale
Approx. Sqft 1500-2000
Subdivision Churchill Meadows
MLS Listing ID W12183797
Style 2-Storey
Bedrooms 5
Annual Tax Amount $6,006
Tax Year 2025
Property Sub-Type Semi-Detached
Property Description
Location
State ON
County Peel
Community Churchill Meadows
Area Peel
Rooms
Family Room Yes
Basement Finished
Kitchen 1
Separate Den/Office 1
Interior
Interior Features Auto Garage Door Remote, Central Vacuum, Carpet Free
Cooling Central Air
Inclusions One Of The Largest Semis On The Street! Tons Of Recent Renovations: Newly Painted, Renovated Kitchen With Newer Stainless Steel Appliances, Quartz Counters & Separate Breakfast Area, Updated Washrooms With Quartz Counters, Newer Roof Shingles (2020), All Energy Efficient Windows (2022), Air Conditioner (2019), Washer & Dryer (2023), Garage Door, Hardwood And Porcelain Floors, Driveway & Backyard Interlocking Stones, Upgraded Light Fixtures, Pot Lights, Zebra Blinds, CVAc, Automatic GDO & Much More... ** You Will Love This Bright & Spacious Home **
Exterior
Parking Features Private
Garage Spaces 1.0
Pool None
View Park/Greenbelt
Roof Type Asphalt Shingle
Lot Frontage 22.47
Lot Depth 116.34
Total Parking Spaces 3
Building
Foundation Poured Concrete
Others
Senior Community Yes
Virtual Tour https://player.vimeo.com/video/1088969955
GET MORE INFORMATION
Broker






