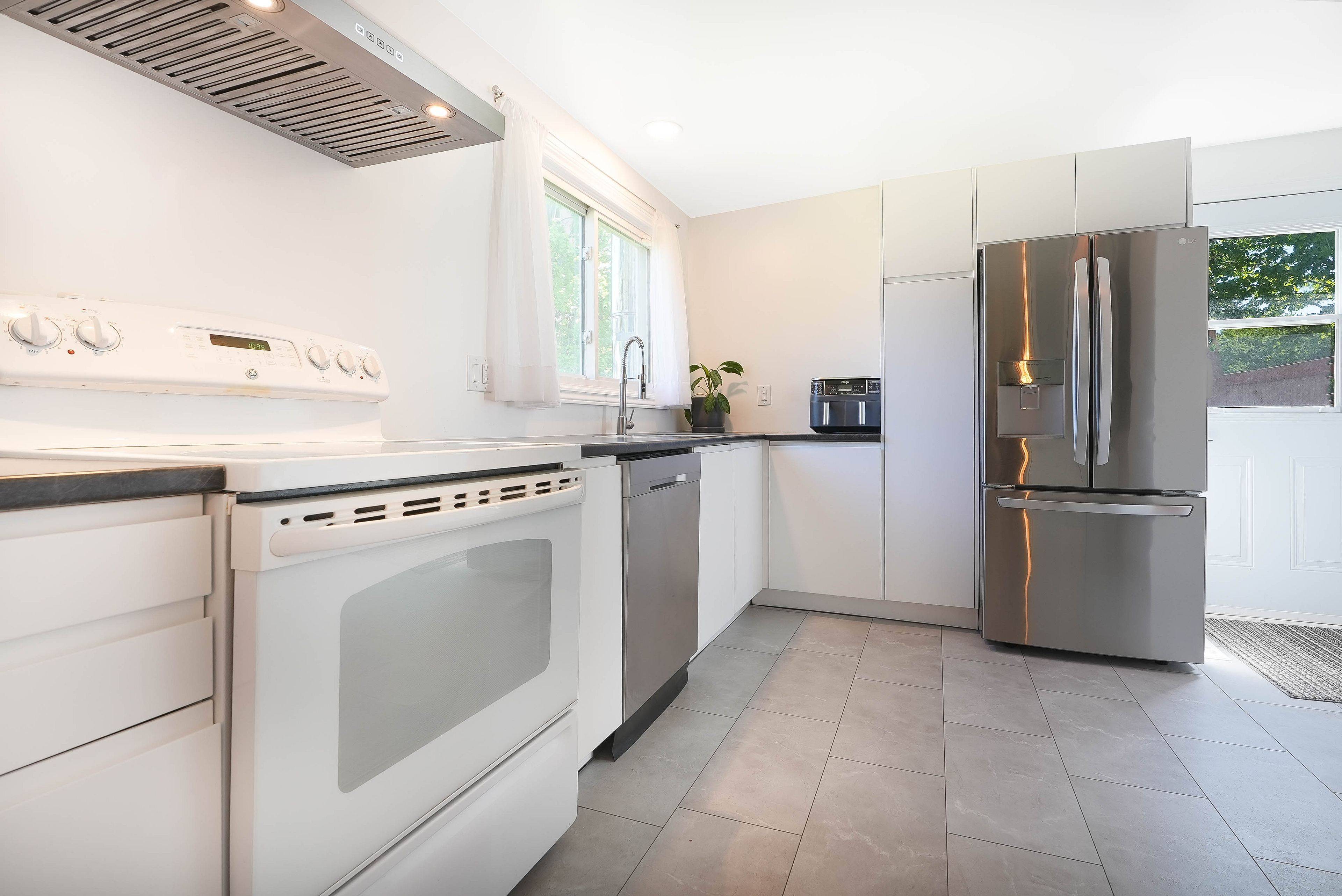4 Beds
2 Baths
4 Beds
2 Baths
Key Details
Property Type Multi-Family
Sub Type Semi-Detached
Listing Status Active
Purchase Type For Sale
Approx. Sqft 1100-1500
Subdivision 2107 - Beacon Hill South
MLS Listing ID X12178755
Style 2-Storey
Bedrooms 4
Building Age 51-99
Annual Tax Amount $3,937
Tax Year 2025
Property Sub-Type Semi-Detached
Property Description
Location
State ON
County Ottawa
Community 2107 - Beacon Hill South
Area Ottawa
Zoning R2N
Rooms
Family Room Yes
Basement Finished
Kitchen 1
Interior
Interior Features Storage
Cooling Central Air
Fireplaces Number 1
Fireplaces Type Wood
Inclusions All Appliances
Exterior
Exterior Feature Porch, Deck, Landscaped
Parking Features Front Yard Parking, Private Double
Pool None
Roof Type Asphalt Shingle
Lot Frontage 55.0
Lot Depth 75.0
Total Parking Spaces 4
Building
Foundation Concrete
Others
Senior Community Yes
ParcelsYN No
Virtual Tour https://youtu.be/g2BNpA3muwE
GET MORE INFORMATION
Broker






