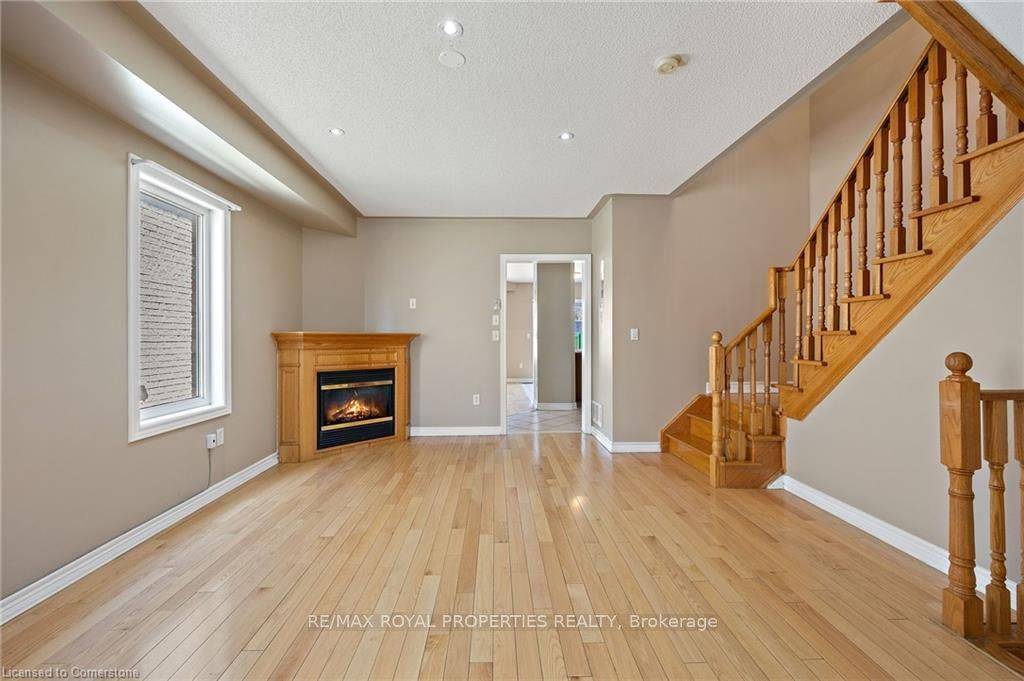4 Beds
4 Baths
4 Beds
4 Baths
Key Details
Property Type Multi-Family
Sub Type Semi-Detached
Listing Status Active
Purchase Type For Sale
Approx. Sqft 2500-3000
Subdivision Meadowvale Village
MLS Listing ID W12172933
Style 2-Storey
Bedrooms 4
Building Age 16-30
Annual Tax Amount $5,187
Tax Year 2024
Property Sub-Type Semi-Detached
Property Description
Location
State ON
County Peel
Community Meadowvale Village
Area Peel
Zoning RM5
Rooms
Family Room Yes
Basement Finished, Separate Entrance
Kitchen 2
Separate Den/Office 1
Interior
Interior Features Water Heater
Cooling Central Air
Inclusions Any existing chattels/fixtures are "as is, where is" condition.
Exterior
Parking Features Private
Garage Spaces 1.0
Pool None
Roof Type Asphalt Shingle
Lot Frontage 22.47
Lot Depth 119.75
Total Parking Spaces 3
Building
Foundation Poured Concrete
Others
Senior Community Yes
GET MORE INFORMATION
Broker






