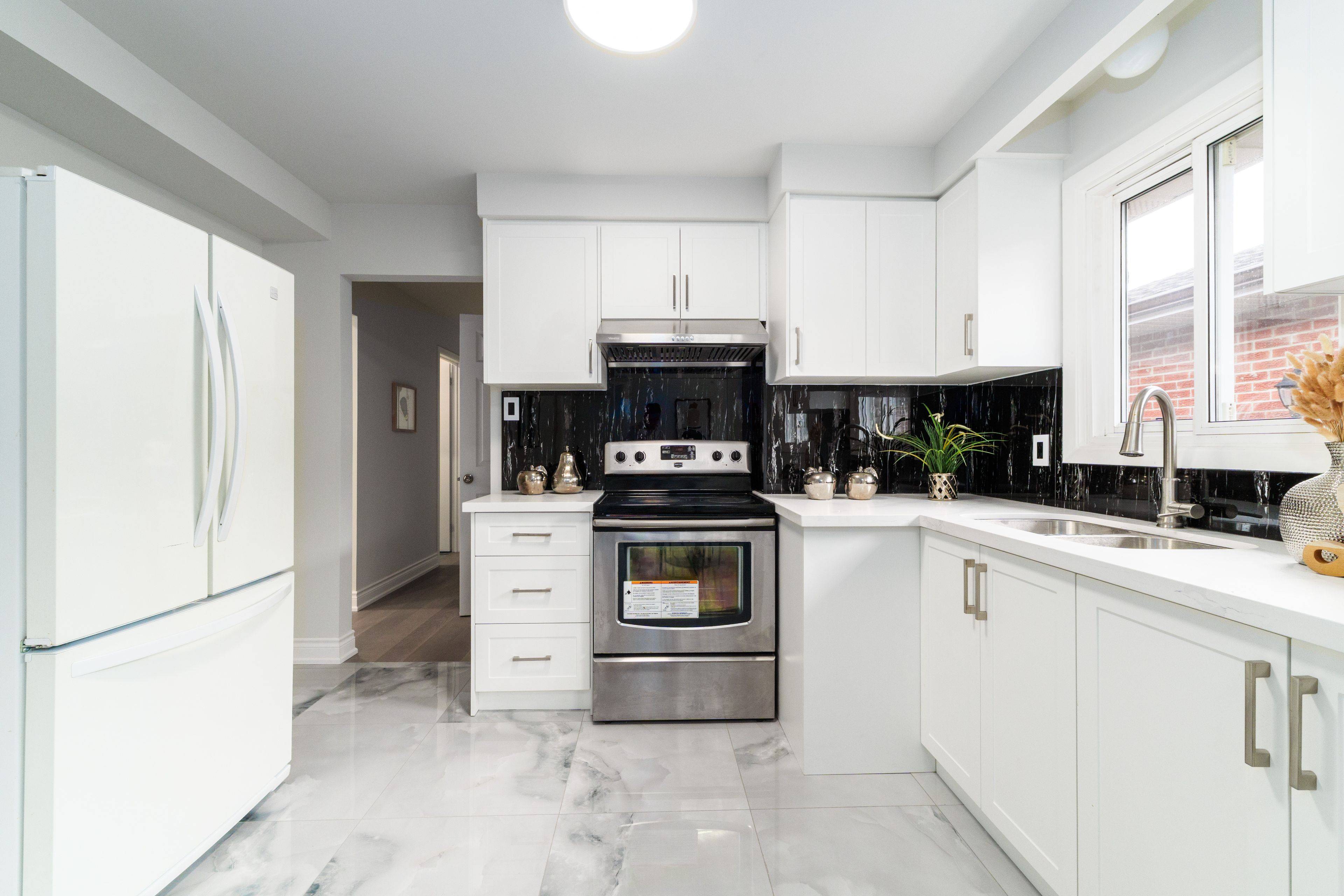GET MORE INFORMATION
We respect your privacy! Your information WILL NOT BE SHARED, SOLD, or RENTED to anyone, for any reason outside the course of normal real estate exchange. By submitting, you agree to our Terms of Use and Privacy Policy.
$ 936,000
$ 880,000 6.4%
Est. payment | /mo
6 Beds
3 Baths
$ 936,000
$ 880,000 6.4%
Est. payment | /mo
6 Beds
3 Baths
Key Details
Sold Price $936,000
Property Type Multi-Family
Sub Type Semi-Detached
Listing Status Sold
Purchase Type For Sale
Approx. Sqft 1100-1500
Subdivision L'Amoreaux
MLS Listing ID E12172463
Sold Date 06/13/25
Style Bungalow-Raised
Bedrooms 6
Annual Tax Amount $4,170
Tax Year 2024
Property Sub-Type Semi-Detached
Property Description
Move-in ready 3+3 bedroom home in the heart of Scarborough, located at Finch/Birchmount! Absolutely stunning raised bungalow in highly-desired neighborhood Great opportunity to first time home buyer or investors. Fully renovated in 2025 with updated interiors, and modern appliances on the main floor. Finished Basement With 3 Bed Rooms, Kitchen, 2 washroom.2 Sep Entrance For Extra Living Space Or Rental Income. The Finished Lower Level Lots Of Natural Light. Garage with a large driveway for 2 Cars Parking. Steps to park, public transit, schools, community center, shopping plaza, etc. New air condition(2023) Conveniently located within walking distance to TTC, schools, restaurants, and shopping plazas.
Location
State ON
County Toronto
Community L'Amoreaux
Area Toronto
Rooms
Family Room Yes
Basement Separate Entrance, Finished
Kitchen 2
Separate Den/Office 3
Interior
Interior Features None
Cooling Central Air
Exterior
Garage Spaces 1.0
Pool None
Roof Type Asphalt Shingle
Lot Frontage 27.5
Lot Depth 120.0
Total Parking Spaces 3
Building
Foundation Concrete Block, Unknown
Others
Senior Community Yes
Listed by HOMELIFE LANDMARK REALTY INC.
GET MORE INFORMATION
YHSGR Corporate
Broker






