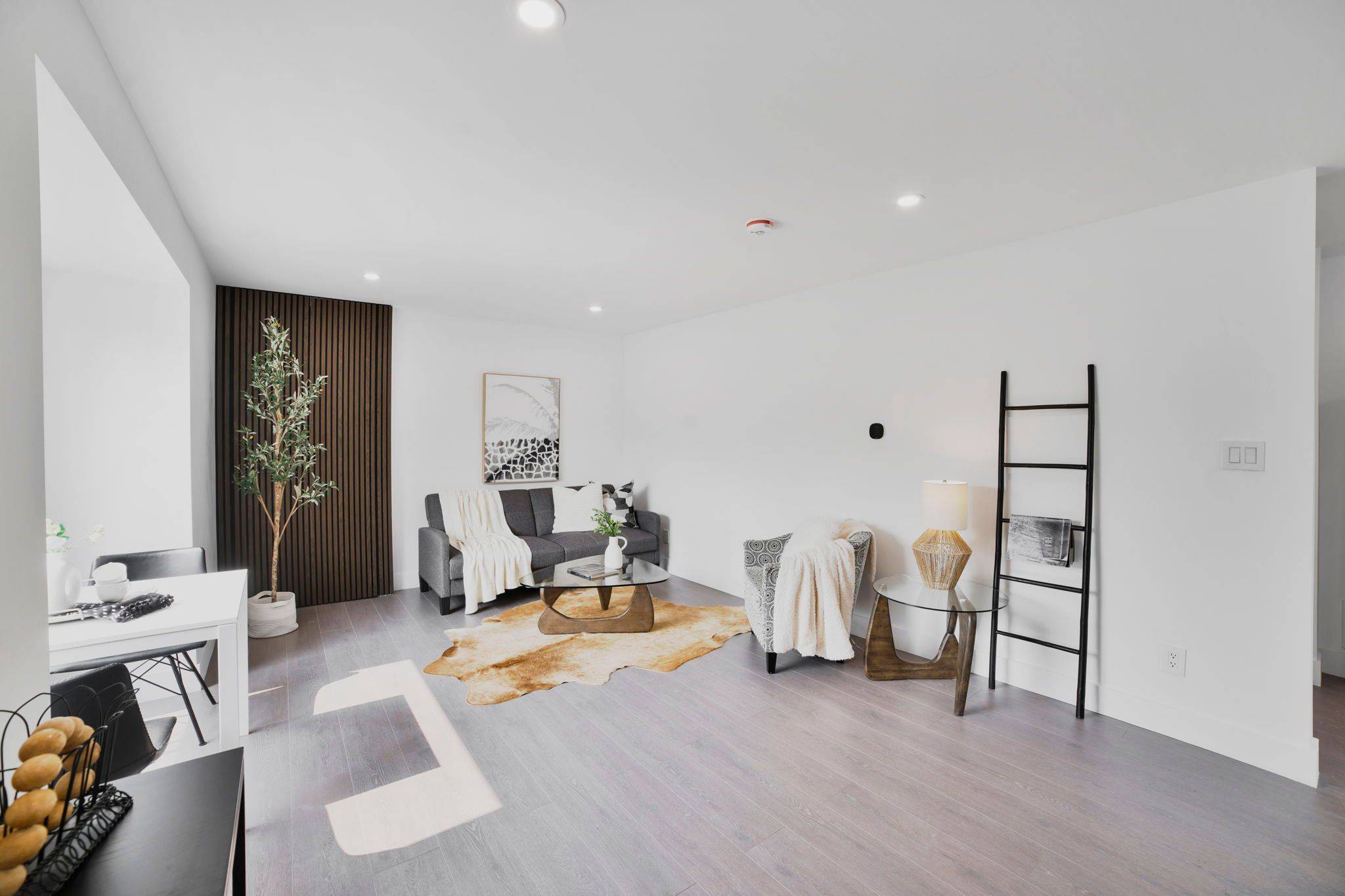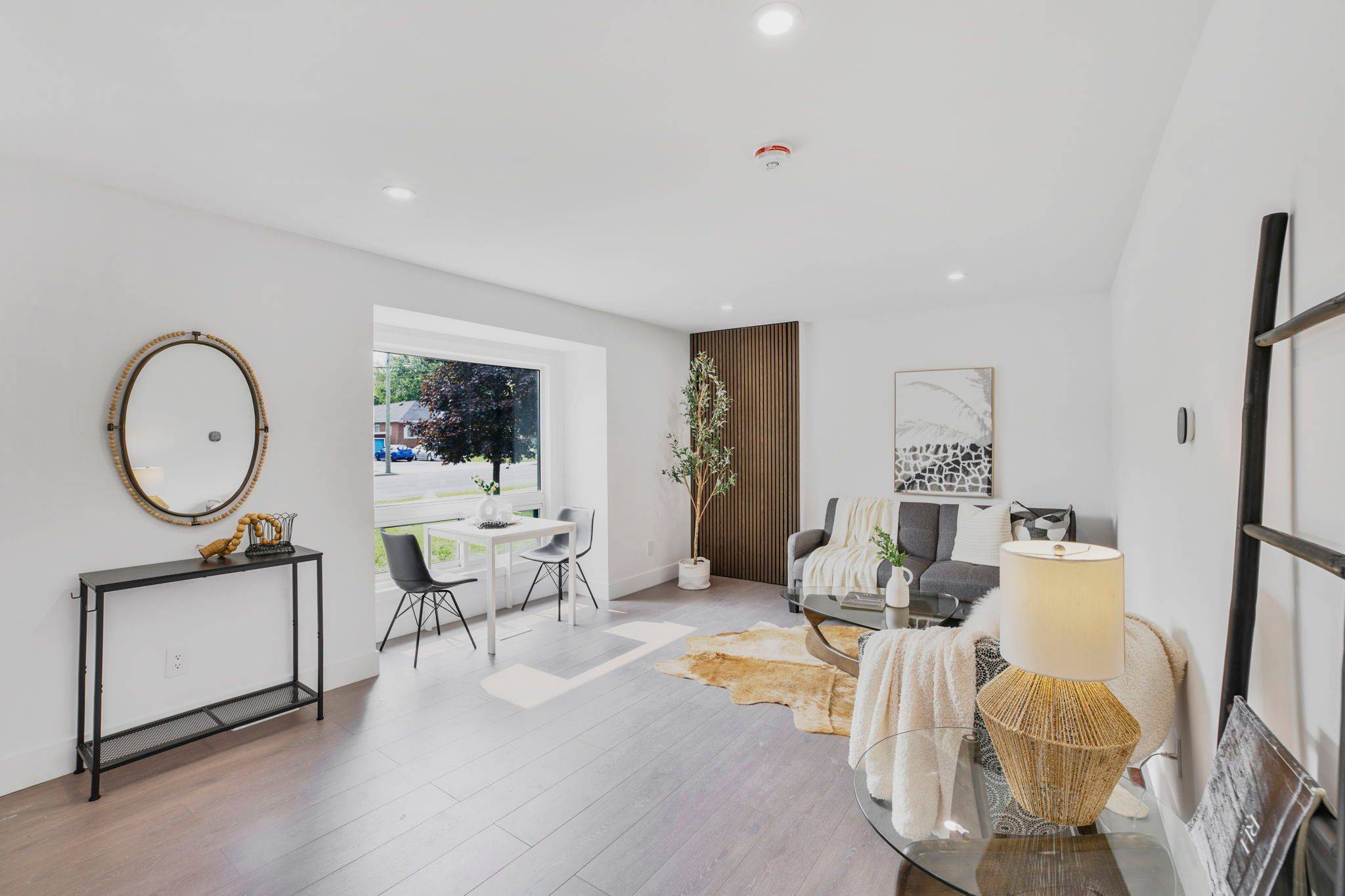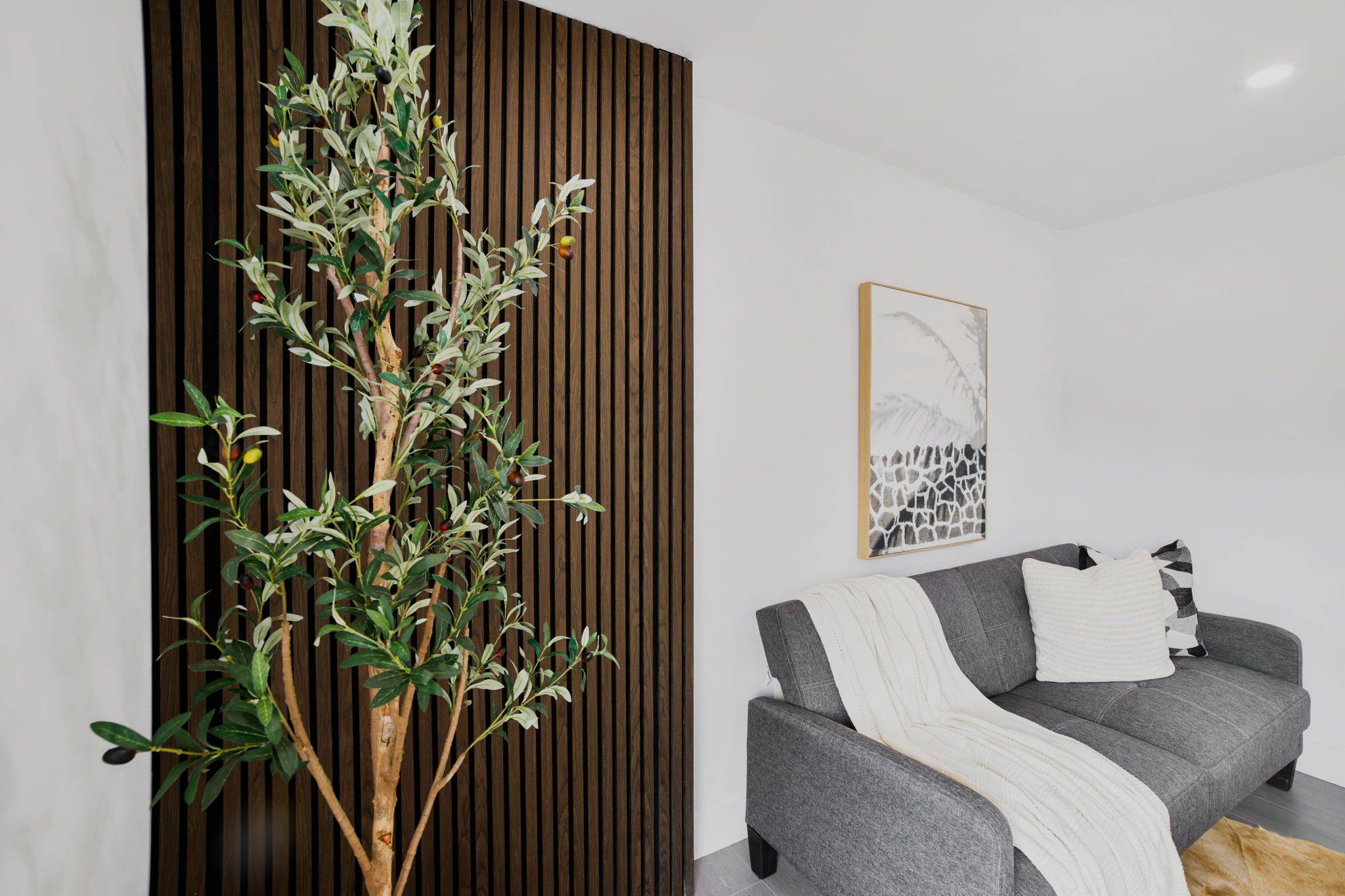4 Beds
2 Baths
4 Beds
2 Baths
Key Details
Property Type Multi-Family
Sub Type Duplex
Listing Status Active
Purchase Type For Sale
Approx. Sqft 700-1100
Subdivision Macassa
MLS Listing ID X12170027
Style 1 1/2 Storey
Bedrooms 4
Building Age 51-99
Annual Tax Amount $4,500
Tax Year 2024
Property Sub-Type Duplex
Property Description
Location
State ON
County Hamilton
Community Macassa
Area Hamilton
Rooms
Family Room Yes
Basement Separate Entrance, Finished
Kitchen 2
Separate Den/Office 1
Interior
Interior Features Accessory Apartment, Carpet Free, In-Law Suite, Separate Hydro Meter, Water Heater Owned
Cooling Central Air
Inclusions 2 Fridges, 2 Stoves, 2 Dishwashers, 2 Washers, 2 Dryers, Over-the-range Microwave, ELFs
Exterior
Parking Features Private Double
Pool None
Roof Type Asphalt Shingle
Lot Frontage 53.0
Lot Depth 143.0
Total Parking Spaces 6
Building
Foundation Concrete Block
Others
Senior Community No
Security Features Smoke Detector
GET MORE INFORMATION
Broker






