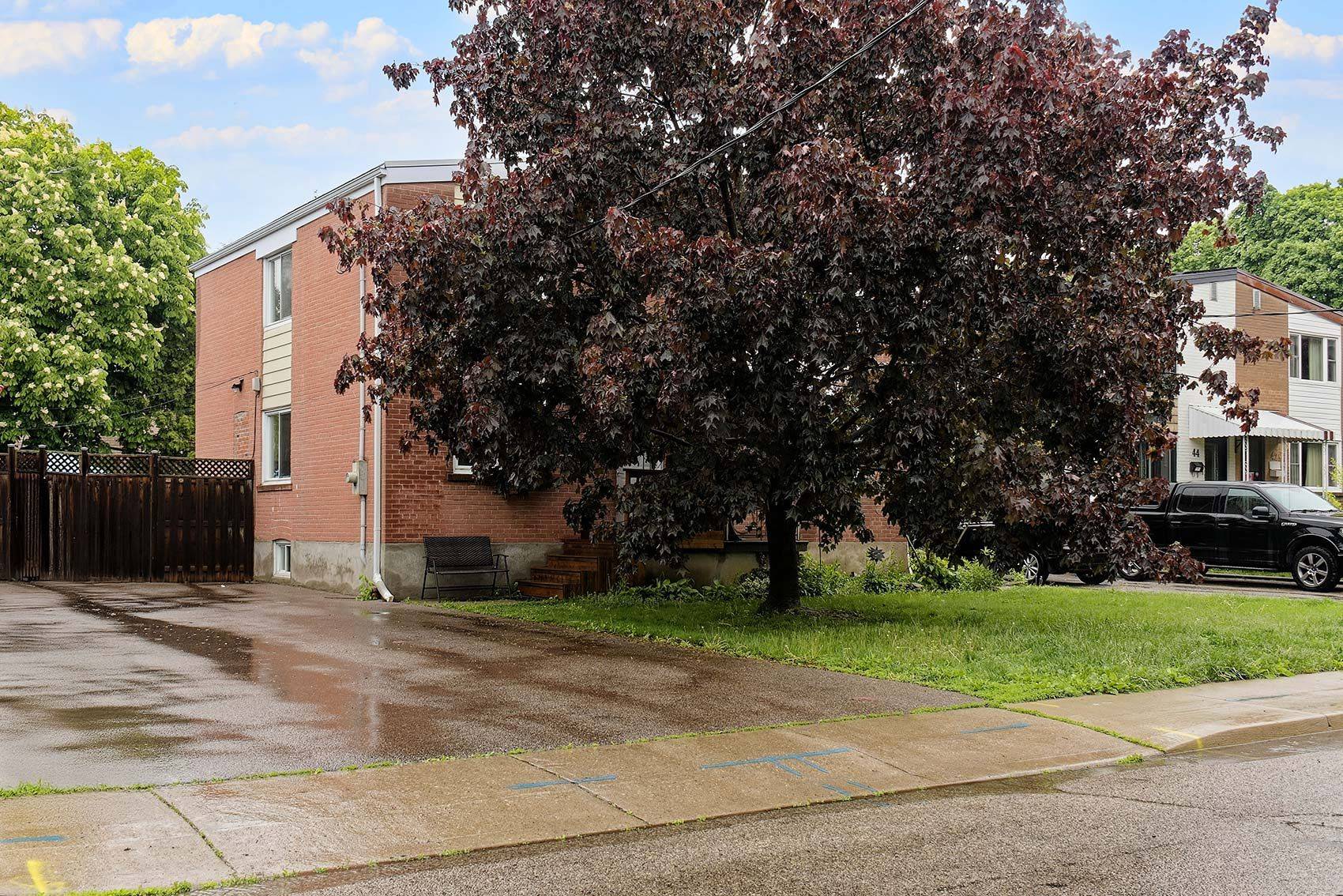3 Beds
2 Baths
3 Beds
2 Baths
Key Details
Property Type Multi-Family
Sub Type Semi-Detached
Listing Status Active
Purchase Type For Sale
Approx. Sqft 700-1100
Subdivision Lambton Baby Point
MLS Listing ID W12168846
Style 2-Storey
Bedrooms 3
Annual Tax Amount $4,635
Tax Year 2025
Property Sub-Type Semi-Detached
Property Description
Location
State ON
County Toronto
Community Lambton Baby Point
Area Toronto
Rooms
Family Room No
Basement Finished
Kitchen 1
Interior
Interior Features None
Cooling Central Air
Inclusions S/S Fridge, S/S Stove, S/S Microwave Fan Hood, S/S Dishwasher, Stacked Maytag Washer & Dryer, All window coverings, all electrical light fixtures, outdoor shed.
Exterior
Parking Features Private
Garage Spaces 3.0
Pool None
Roof Type Asphalt Shingle
Lot Frontage 27.33
Lot Depth 110.0
Total Parking Spaces 3
Building
Foundation Concrete Block
Others
Senior Community No
Virtual Tour https://gta360.com/20250530/index-mls
GET MORE INFORMATION
Broker






