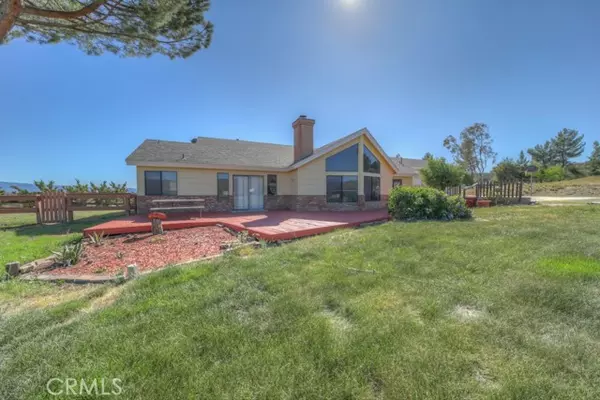
GET MORE INFORMATION
Bought with Rob Martin
$ 595,000
$ 605,000 1.7%
4 Beds
3 Baths
2,450 SqFt
$ 595,000
$ 605,000 1.7%
4 Beds
3 Baths
2,450 SqFt
Key Details
Sold Price $595,000
Property Type Single Family Home
Sub Type Single Family Home
Listing Status Sold
Purchase Type For Sale
Square Footage 2,450 sqft
Price per Sqft $242
MLS Listing ID CRSW25107810
Sold Date 09/30/25
Style Ranch
Bedrooms 4
Full Baths 3
HOA Fees $164/mo
Year Built 1991
Lot Size 2 Sqft
Property Sub-Type Single Family Home
Source California Regional MLS
Property Description
Location
State CA
County Riverside
Area Srcar - Southwest Riverside County
Zoning R-1-2 1/2
Rooms
Dining Room Other, Dining "L"
Kitchen Dishwasher, Microwave, Trash Compactor
Interior
Heating Propane, Central Forced Air
Cooling Central AC
Fireplaces Type Living Room, Wood Burning
Laundry In Laundry Room
Exterior
Parking Features RV Possible, Garage, Other
Garage Spaces 3.0
Pool Pool - In Ground, 31, Pool - Yes, Community Facility
Utilities Available Propane On Site
View Hills, Lake
Building
Lot Description Corners Marked
Story One Story
Foundation Concrete Slab
Sewer Septic Tank / Pump
Water Well, Hot Water, Private
Architectural Style Ranch
Others
Tax ID 584050010
Special Listing Condition Not Applicable

GET MORE INFORMATION

Broker






