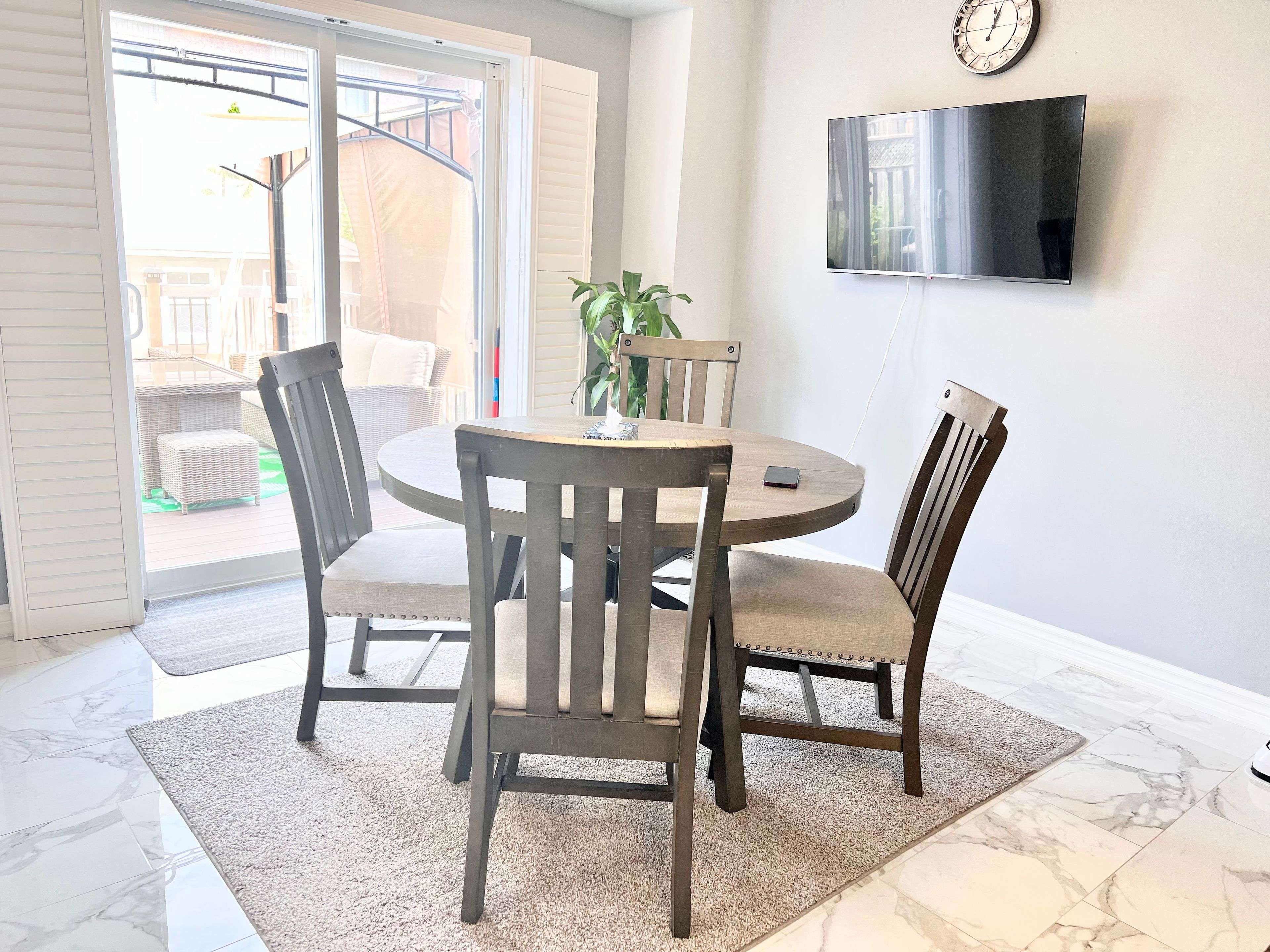4 Beds
3 Baths
4 Beds
3 Baths
Key Details
Property Type Multi-Family
Sub Type Semi-Detached
Listing Status Active
Purchase Type For Rent
Approx. Sqft 1100-1500
Subdivision Wismer
MLS Listing ID N12148297
Style 2-Storey
Bedrooms 4
Property Sub-Type Semi-Detached
Property Description
Location
State ON
County York
Community Wismer
Area York
Rooms
Family Room Yes
Basement Finished
Kitchen 1
Separate Den/Office 1
Interior
Interior Features None
Cooling Central Air
Inclusions S/S Fridge, S/S Stove, S/S Dishwasher, B/I Rang Hood, Washer & Dryer, All Upgraded Elfs, All Existing Window Coverings, Gdo W/Remote, Backyard Deck, Storage Shed & Hot Water Tank.
Laundry In Basement
Exterior
Garage Spaces 1.0
Pool None
Roof Type Asphalt Shingle
Lot Frontage 28.67
Lot Depth 88.58
Total Parking Spaces 2
Building
Foundation Concrete
Others
Senior Community Yes
GET MORE INFORMATION
Broker






