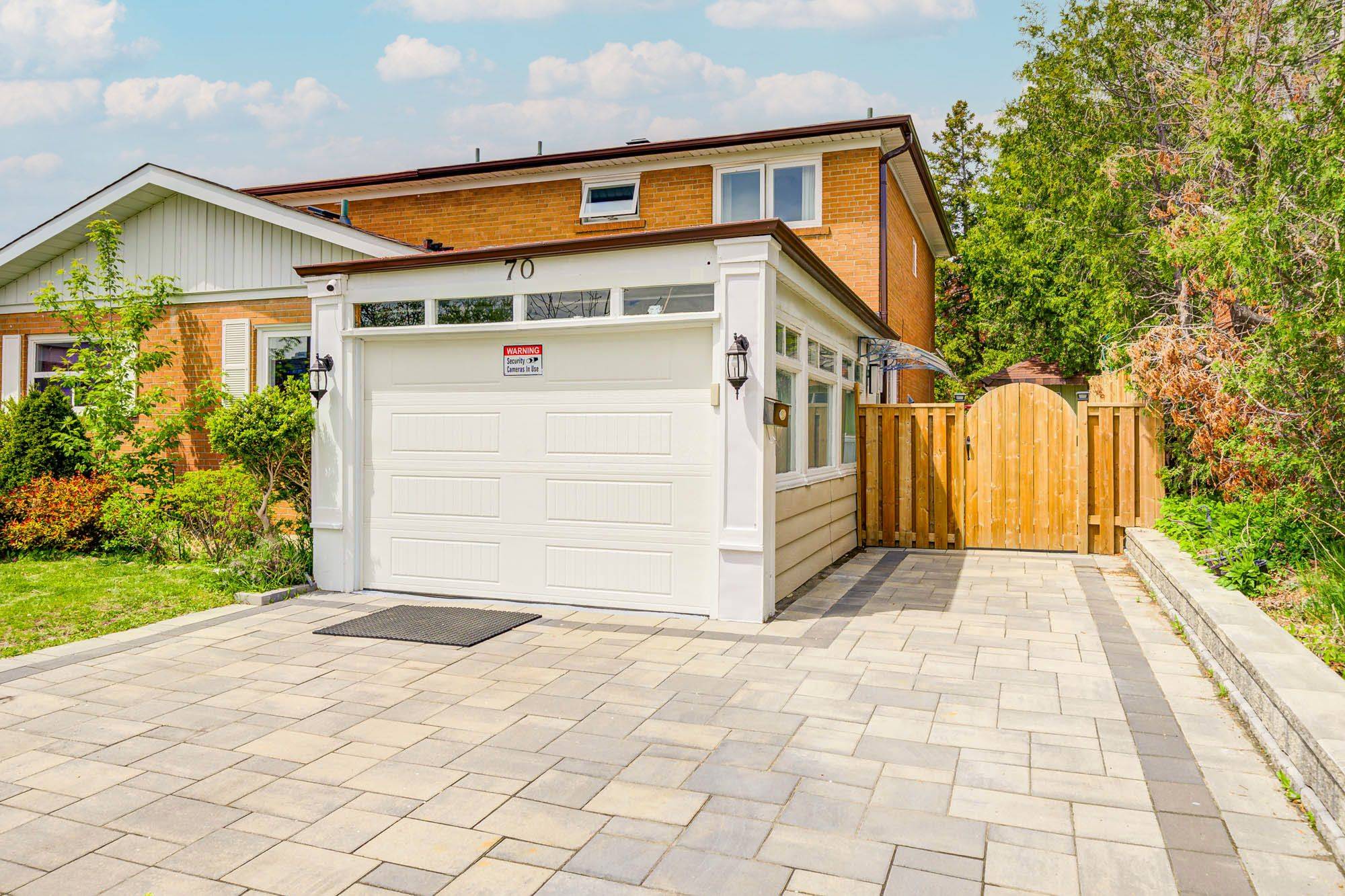6 Beds
4 Baths
6 Beds
4 Baths
Key Details
Property Type Multi-Family
Sub Type Semi-Detached
Listing Status Active
Purchase Type For Sale
Approx. Sqft 1500-2000
Subdivision Pleasant View
MLS Listing ID C12146250
Style 2-Storey
Bedrooms 6
Annual Tax Amount $4,778
Tax Year 2024
Property Sub-Type Semi-Detached
Property Description
Location
State ON
County Toronto
Community Pleasant View
Area Toronto
Zoning Res
Rooms
Family Room No
Basement Separate Entrance, Apartment
Main Level Bedrooms 1
Kitchen 2
Separate Den/Office 2
Interior
Interior Features Carpet Free
Cooling Central Air
Inclusions All existing s/s fridge, stove, dishwasher, washer and dryer, all Elfs.
Exterior
Parking Features Private
Garage Spaces 1.0
Pool None
Roof Type Asphalt Shingle
Lot Frontage 34.56
Lot Depth 109.11
Total Parking Spaces 3
Building
Foundation Concrete
Others
Senior Community Yes
Virtual Tour https://my.matterport.com/show/?m=37Yshq4pHtT
GET MORE INFORMATION
Broker






