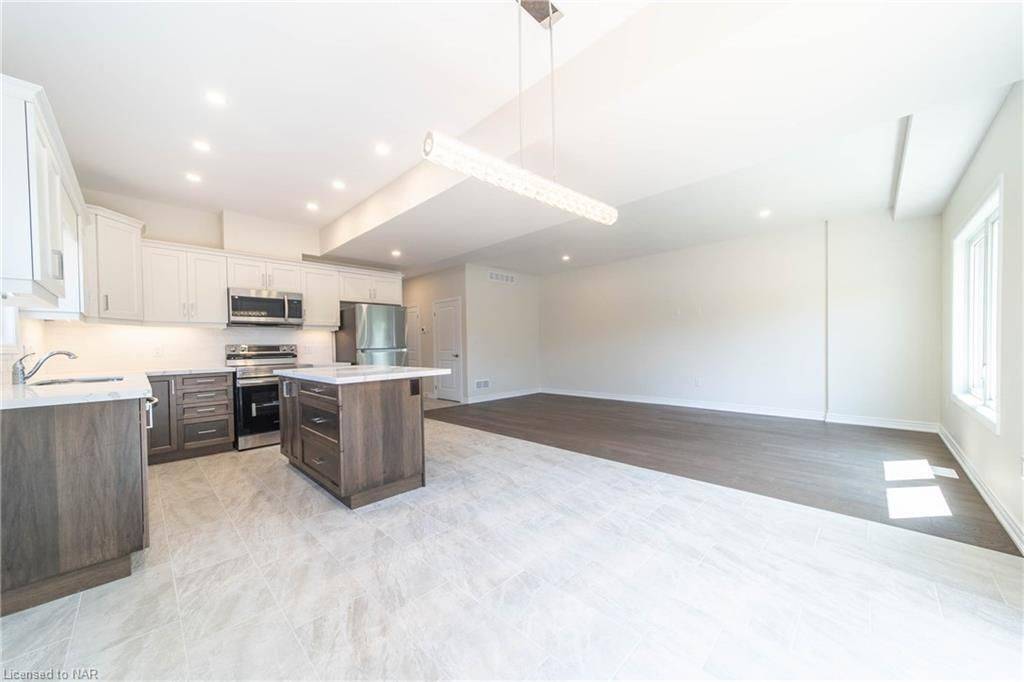3 Beds
3 Baths
3 Beds
3 Baths
Key Details
Property Type Multi-Family
Sub Type Semi-Detached
Listing Status Active
Purchase Type For Sale
Approx. Sqft 1500-2000
Subdivision 442 - Vine/Linwell
MLS Listing ID X12136837
Style 2-Storey
Bedrooms 3
Building Age New
Tax Year 2025
Property Sub-Type Semi-Detached
Property Description
Location
State ON
County Niagara
Community 442 - Vine/Linwell
Area Niagara
Zoning R1
Rooms
Family Room No
Basement Unfinished, Full
Kitchen 1
Interior
Interior Features On Demand Water Heater
Cooling Central Air
Inclusions Built-in Microwave, Dishwasher, Dryer, Range Hood, Refrigerator, Stove, Washer
Exterior
Parking Features Private
Garage Spaces 1.0
Pool None
Roof Type Asphalt Shingle
Lot Frontage 37.02
Lot Depth 134.8
Total Parking Spaces 3
Building
Foundation Poured Concrete
New Construction false
Others
Senior Community Yes
GET MORE INFORMATION
Broker






