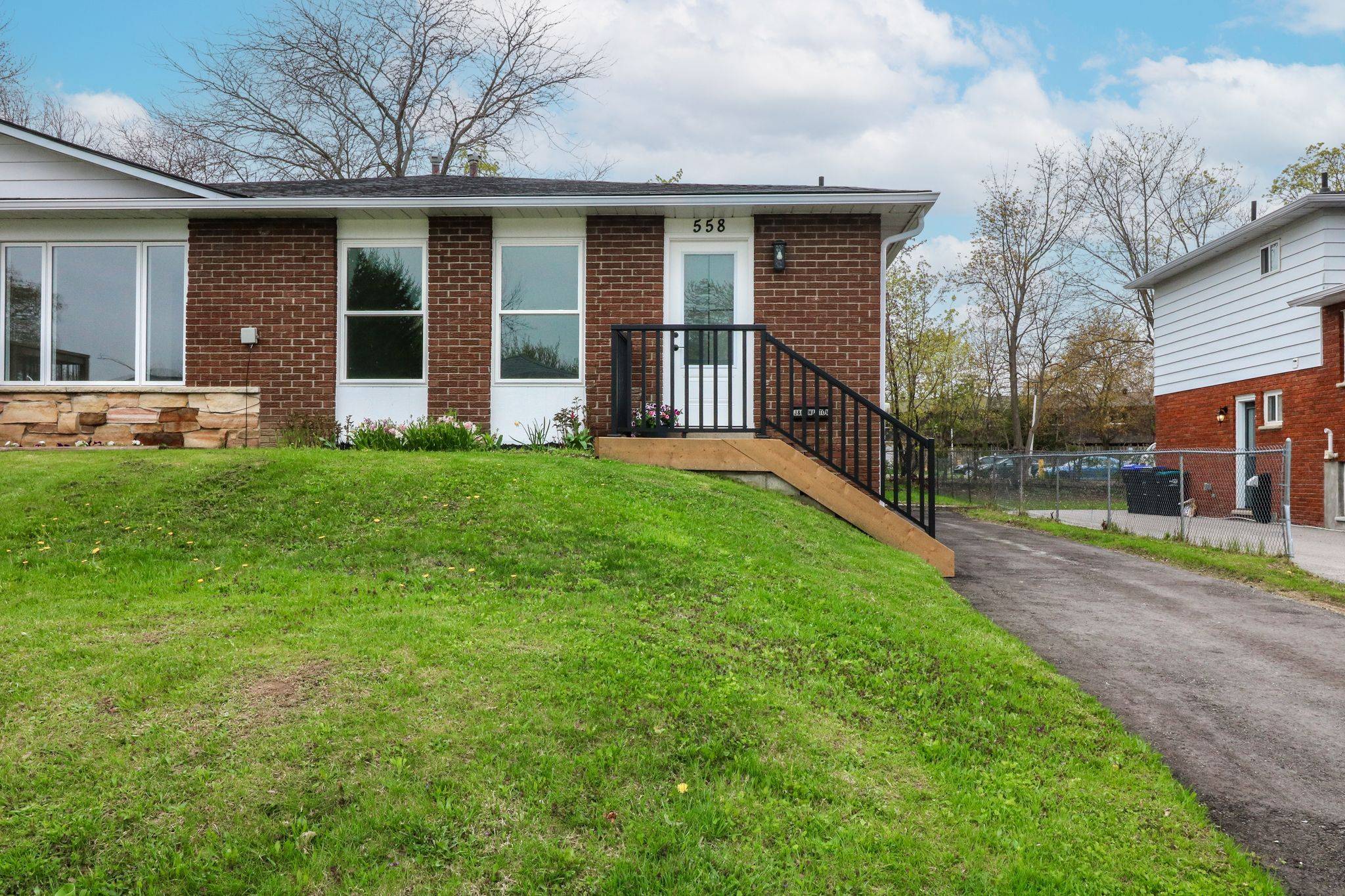3 Beds
2 Baths
3 Beds
2 Baths
Key Details
Property Type Multi-Family
Sub Type Semi-Detached
Listing Status Active
Purchase Type For Sale
Approx. Sqft 1100-1500
Subdivision Collingwood
MLS Listing ID S12136589
Style Backsplit 3
Bedrooms 3
Building Age 51-99
Annual Tax Amount $2,405
Tax Year 2024
Property Sub-Type Semi-Detached
Property Description
Location
State ON
County Simcoe
Community Collingwood
Area Simcoe
Zoning R2
Rooms
Family Room Yes
Basement Finished
Kitchen 1
Interior
Interior Features Carpet Free
Cooling Central Air
Inclusions Refrigerator, stove, dishwasher, washer, dryer, backyard shed.
Exterior
Exterior Feature Year Round Living
Parking Features Lane
Pool None
Roof Type Asphalt Shingle
Lot Frontage 35.0
Lot Depth 100.0
Total Parking Spaces 4
Building
Foundation Concrete
Others
Senior Community No
Security Features Smoke Detector
Virtual Tour https://my.matterport.com/show/?m=6GVDEtKm4qH&brand=0
GET MORE INFORMATION
Broker






