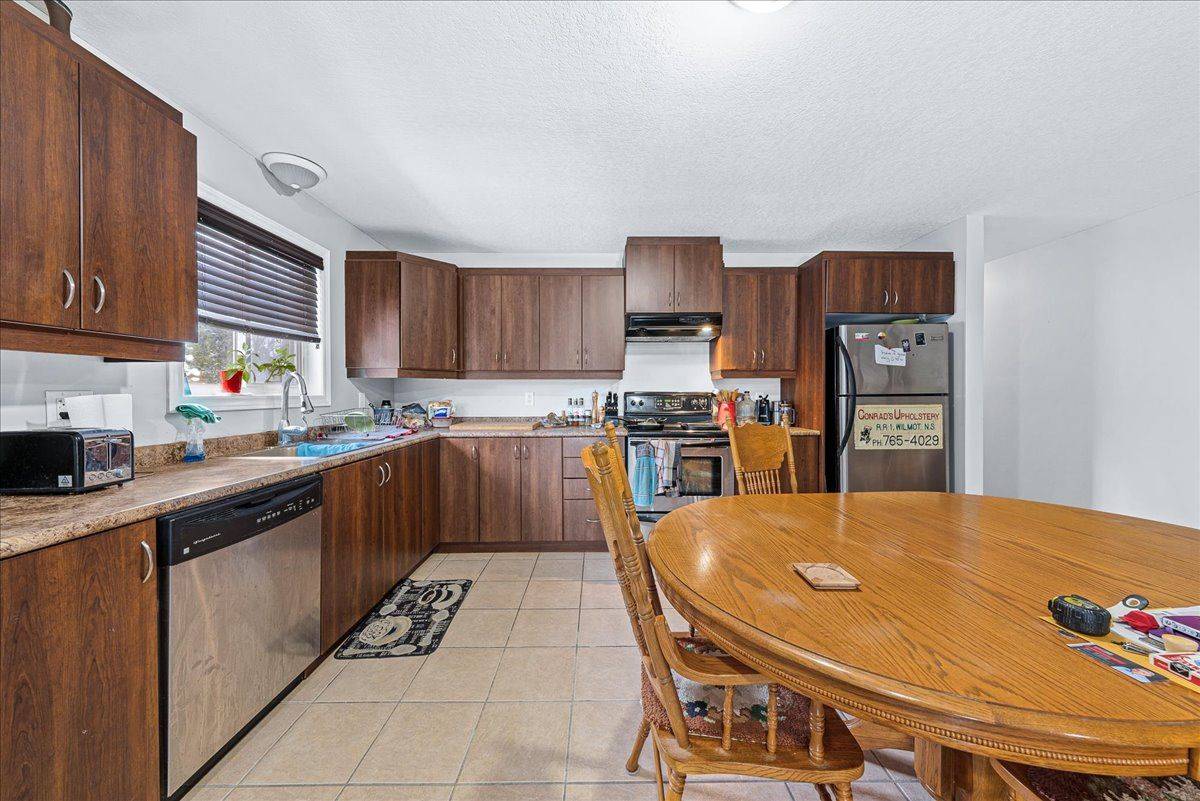5 Beds
2 Baths
5 Beds
2 Baths
Key Details
Property Type Multi-Family
Sub Type Semi-Detached
Listing Status Active
Purchase Type For Sale
Approx. Sqft 1100-1500
Subdivision Wellington
MLS Listing ID S12117414
Style Bungalow-Raised
Bedrooms 5
Building Age 16-30
Annual Tax Amount $4,114
Tax Year 2024
Property Sub-Type Semi-Detached
Property Description
Location
State ON
County Simcoe
Community Wellington
Area Simcoe
Rooms
Family Room No
Basement Finished with Walk-Out, Separate Entrance
Kitchen 2
Separate Den/Office 2
Interior
Interior Features None
Cooling Central Air
Inclusions 2 Refrigerators, 2 Stoves, Dishwasher, Washer, Dryer.
Exterior
Exterior Feature Deck, Patio
Parking Features Private Double
Garage Spaces 1.0
Pool None
Roof Type Asphalt Shingle
Lot Frontage 27.3
Lot Depth 164.0
Total Parking Spaces 4
Building
Foundation Concrete Block
Others
Senior Community No
GET MORE INFORMATION
Broker






