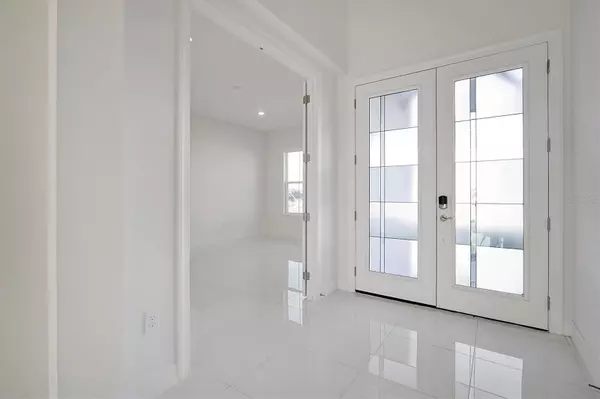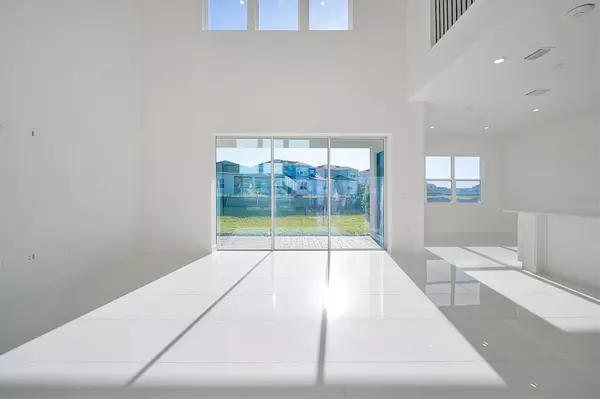
5 Beds
5 Baths
4,400 SqFt
5 Beds
5 Baths
4,400 SqFt
Key Details
Property Type Single Family Home
Sub Type Single Family Residence
Listing Status Active
Purchase Type For Rent
Square Footage 4,400 sqft
Subdivision Parkview Reserve Ph 2
MLS Listing ID O6261106
Bedrooms 5
Full Baths 5
HOA Y/N No
Originating Board Stellar MLS
Year Built 2024
Lot Size 6,969 Sqft
Acres 0.16
Property Description
Location
State FL
County Orange
Community Parkview Reserve Ph 2
Interior
Interior Features High Ceilings, Open Floorplan, PrimaryBedroom Upstairs
Heating Central
Cooling Central Air
Furnishings Unfurnished
Appliance Built-In Oven, Cooktop, Disposal, Dryer, Exhaust Fan, Microwave, Range, Range Hood, Refrigerator, Washer
Laundry Laundry Room, Upper Level
Exterior
Garage Spaces 3.0
View Y/N Yes
View Water
Attached Garage true
Garage true
Private Pool No
Building
Entry Level Two
New Construction true
Others
Pets Allowed Cats OK, Dogs OK, Monthly Pet Fee
Senior Community No
Membership Fee Required Required

GET MORE INFORMATION

Broker






