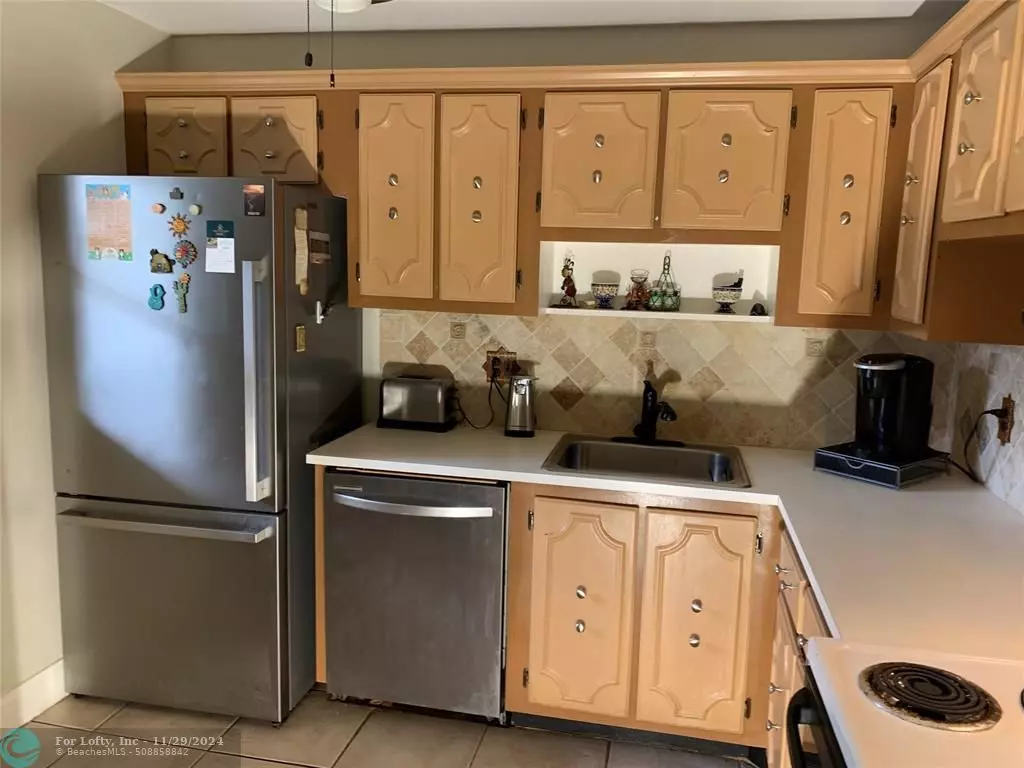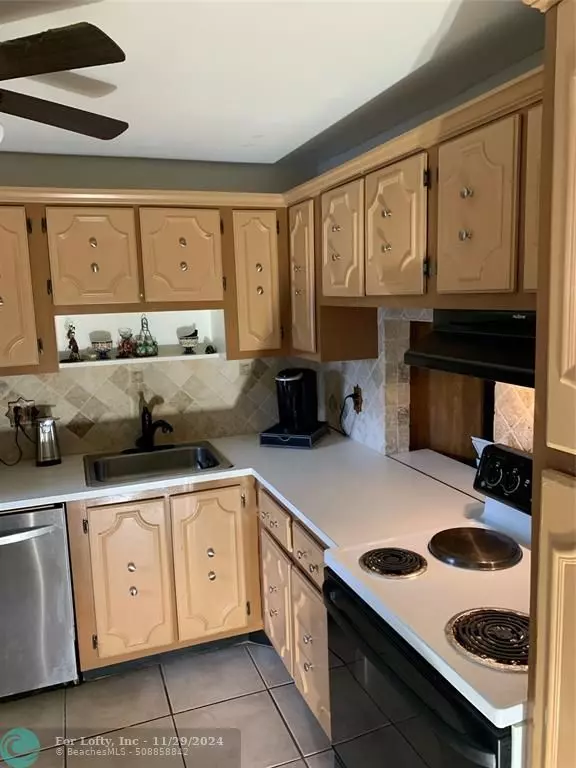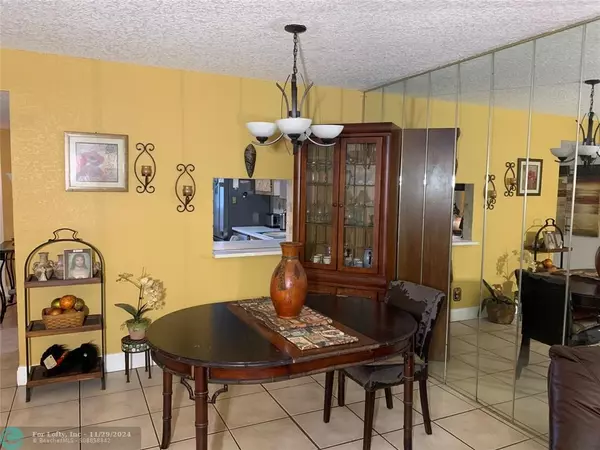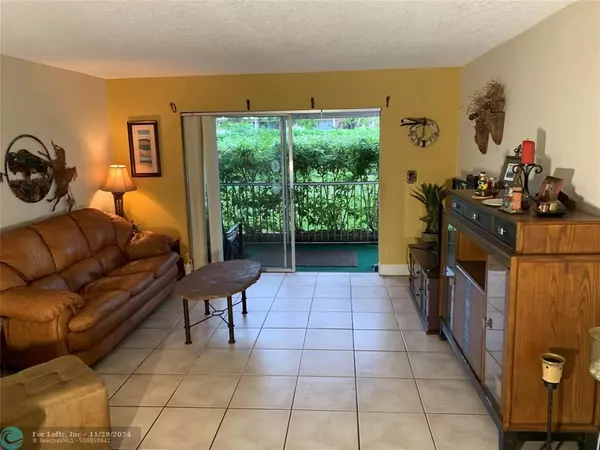
2 Beds
2 Baths
1,179 SqFt
2 Beds
2 Baths
1,179 SqFt
Key Details
Property Type Condo
Sub Type Condo
Listing Status Active
Purchase Type For Sale
Square Footage 1,179 sqft
Price per Sqft $203
Subdivision Foxwood Hollow
MLS Listing ID F10473086
Style Condo 1-4 Stories
Bedrooms 2
Full Baths 2
Construction Status Resale
HOA Fees $528/mo
HOA Y/N Yes
Year Built 1975
Annual Tax Amount $651
Tax Year 2023
Property Description
Location
State FL
County Broward County
Area North Broward 441 To Everglades (3611-3642)
Building/Complex Name Foxwood Hollow
Rooms
Bedroom Description At Least 1 Bedroom Ground Level,Entry Level,Master Bedroom Ground Level
Dining Room Dining/Living Room
Interior
Interior Features First Floor Entry, Walk-In Closets
Heating Central Heat, Electric Heat
Cooling Central Cooling, Electric Cooling
Flooring Carpeted Floors, Ceramic Floor
Equipment Dishwasher, Disposal, Electric Range, Electric Water Heater, Smoke Detector
Furnishings Unfurnished
Exterior
Exterior Feature Screened Porch
Amenities Available Pool, Tennis
Water Access N
Private Pool No
Building
Unit Features Other View
Foundation Concrete Block Construction
Unit Floor 1
Construction Status Resale
Schools
Elementary Schools Forest Hills
Middle Schools Forest Glen
Others
Pets Allowed Yes
HOA Fee Include 528
Senior Community No HOPA
Restrictions Corporate Buyer OK,No Lease; 1st Year Owned
Security Features No Security
Acceptable Financing Cash, Conventional
Membership Fee Required No
Listing Terms Cash, Conventional
Special Listing Condition As Is
Pets Allowed No Aggressive Breeds

GET MORE INFORMATION

Broker






