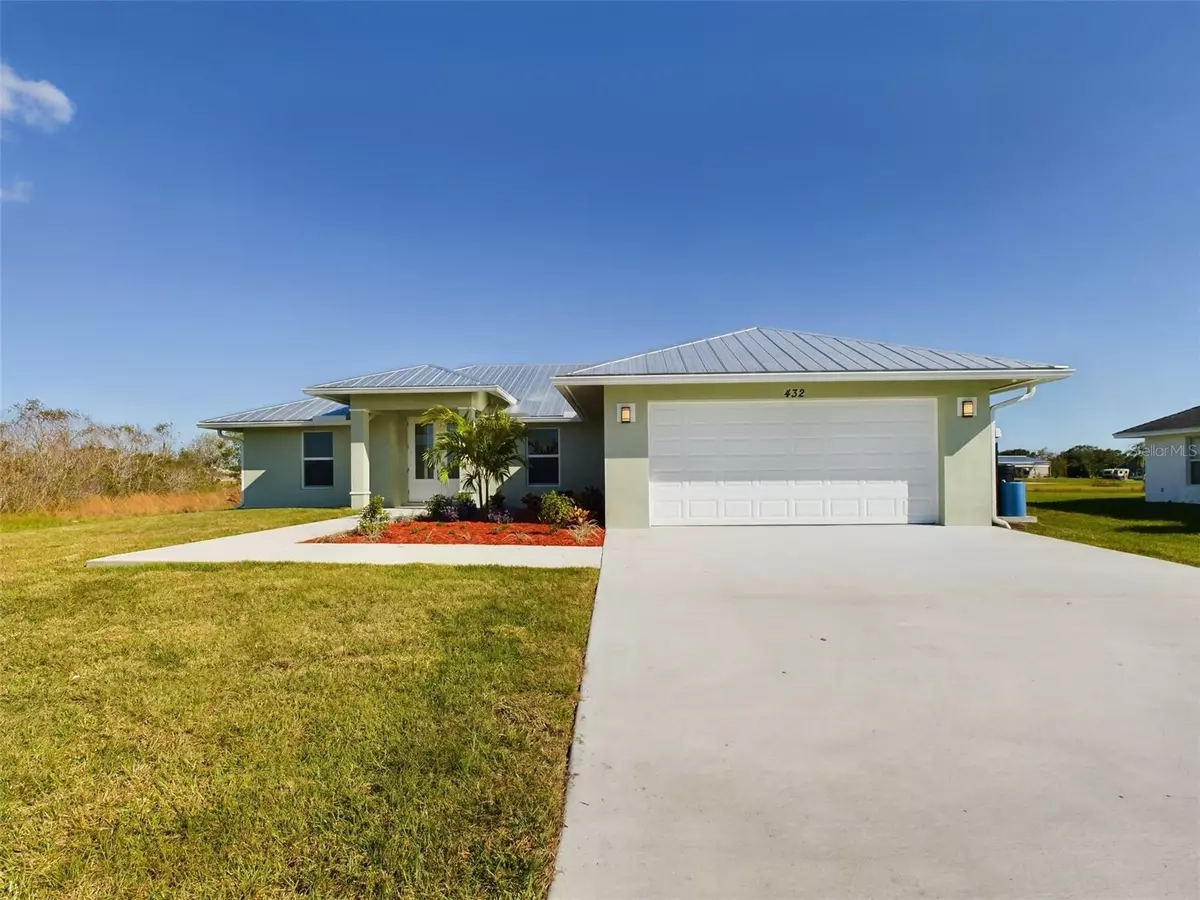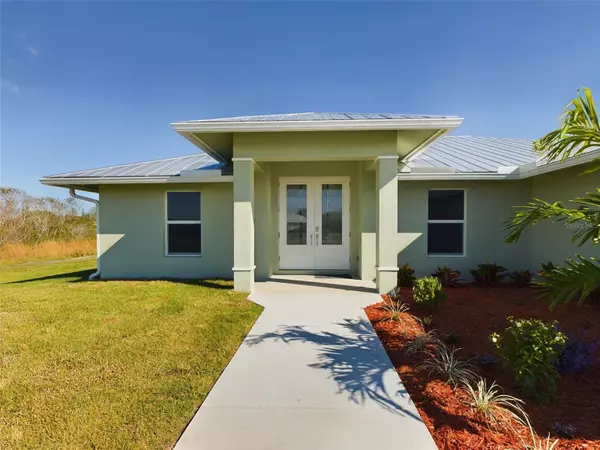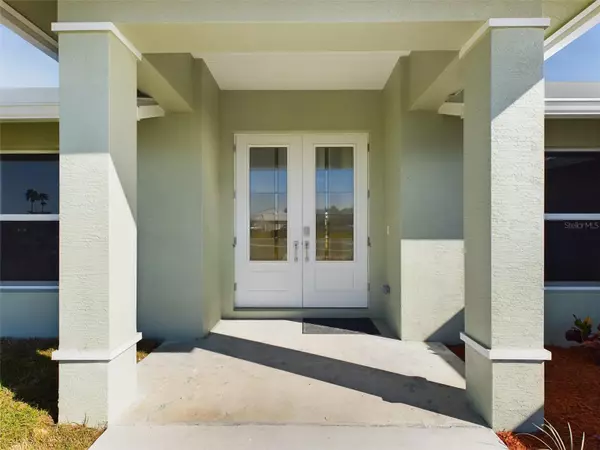
4 Beds
2 Baths
1,810 SqFt
4 Beds
2 Baths
1,810 SqFt
Key Details
Property Type Single Family Home
Sub Type Single Family Residence
Listing Status Active
Purchase Type For Sale
Square Footage 1,810 sqft
Price per Sqft $290
Subdivision Edgewater Acres
MLS Listing ID OK224713
Bedrooms 4
Full Baths 2
HOA Fees $25/mo
HOA Y/N Yes
Originating Board Stellar MLS
Year Built 2024
Annual Tax Amount $515
Lot Size 0.610 Acres
Acres 0.61
Property Description
Discover this stunning, custom-built 2024 home featuring 4 bedrooms, 2 bathrooms, and a 2-car garage, all situated on just over half an acre in the tranquil community of Edgewater Acres. Enjoy the serenity of country living while being just minutes from town.
This move-in-ready home boasts an open layout with a spacious great room, dining area, and a cozy back porch perfect for relaxing. The interior is adorned with tile floors throughout, upgraded Corian countertops, and modern finishes. The epoxy-coated garage floor adds a touch of durability and style.
Nestled in a quiet, picturesque neighborhood, this home is perfect for those seeking comfort, convenience, and charm. Schedule your showing today—this one won’t last long!
Location
State FL
County Okeechobee
Community Edgewater Acres
Zoning RES
Interior
Interior Features Built-in Features, Cathedral Ceiling(s), Eat-in Kitchen, High Ceilings, Kitchen/Family Room Combo, Open Floorplan
Heating Central
Cooling Central Air
Flooring Tile
Fireplace false
Appliance Dishwasher, Disposal, Electric Water Heater, Microwave, Range, Refrigerator, Water Filtration System, Water Softener
Laundry Inside, Laundry Room
Exterior
Exterior Feature French Doors, Irrigation System, Lighting
Garage Spaces 2.0
Utilities Available Other
Roof Type Metal
Porch Covered, Patio, Rear Porch
Attached Garage true
Garage true
Private Pool No
Building
Lot Description Corner Lot
Entry Level One
Foundation Slab
Lot Size Range 1/2 to less than 1
Sewer Aerobic Septic
Water Well
Architectural Style Ranch
Structure Type Block,Stucco
New Construction true
Others
Pets Allowed Yes
Senior Community No
Ownership Fee Simple
Monthly Total Fees $25
Membership Fee Required Required
Special Listing Condition None

GET MORE INFORMATION

Broker






