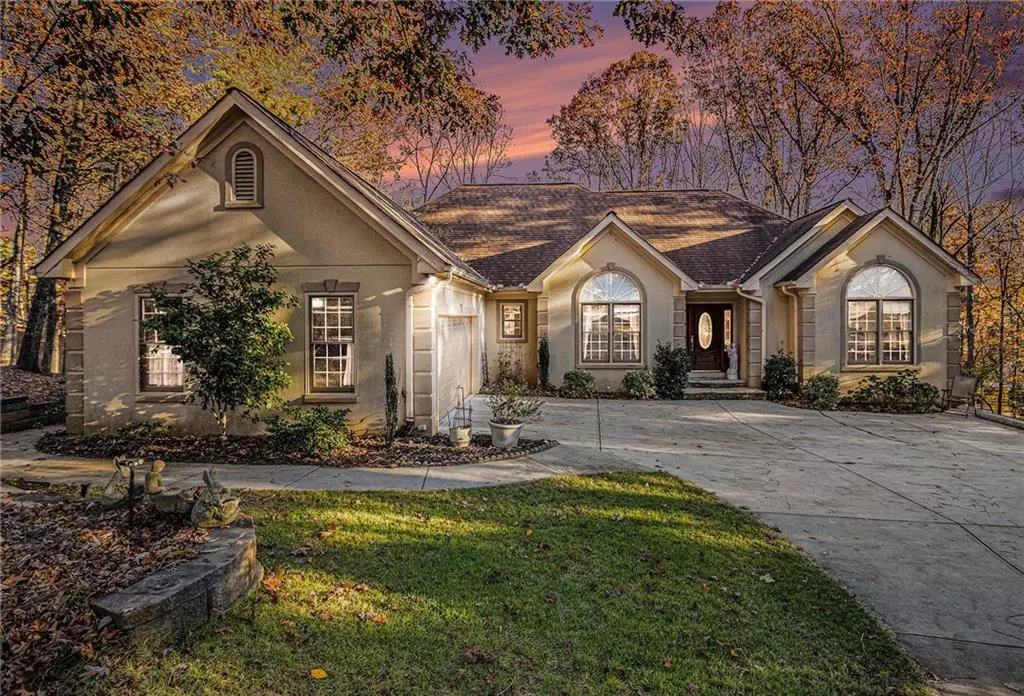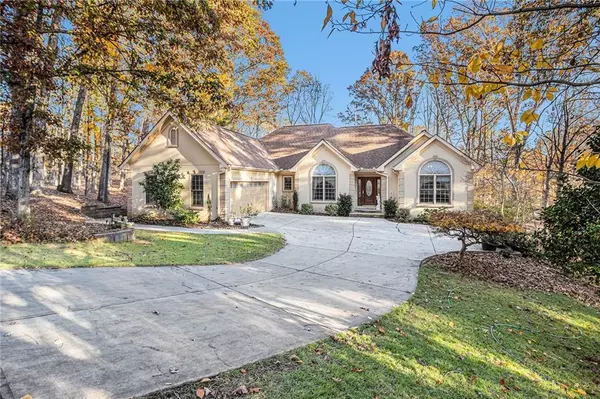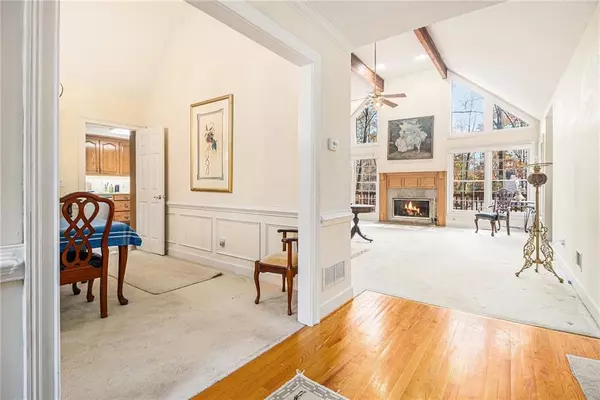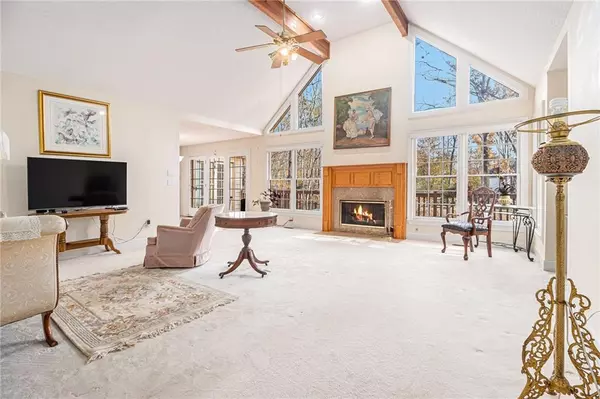
5 Beds
3 Baths
4,044 SqFt
5 Beds
3 Baths
4,044 SqFt
Key Details
Property Type Single Family Home
Sub Type Single Family Residence
Listing Status Active
Purchase Type For Sale
Square Footage 4,044 sqft
Price per Sqft $153
Subdivision Loch Arbor
MLS Listing ID 7491927
Style Ranch
Bedrooms 5
Full Baths 3
Construction Status Resale
HOA Fees $350
HOA Y/N Yes
Originating Board First Multiple Listing Service
Year Built 1993
Annual Tax Amount $1,464
Tax Year 2023
Lot Size 1.250 Acres
Acres 1.25
Property Description
Nestled on a spacious 1.19-acre lot in the desirable Lake Lanier area, this custom-built ranch home combines modern comfort with timeless charm. The main level features 3 generously sized bedrooms, including a luxurious master suite with plenty of natural light and space. The inviting family room boasts vaulted ceilings with exposed beams, complemented by a cozy fireplace with gas logs.
The open eat-in kitchen is a chef's dream, offering modern finishes, ample counter space, and easy access to the formal dining room for effortless entertaining.
The fully finished basement adds substantial living space with 2 additional bedrooms, a flexible bonus room (ideal as an additional bedroom, office, or gym) and a large family room for gatherings. Also included is a workshop and a full bath, providing endless possibilities for home projects, guests, or multi-generational living.
With thoughtful design and a focus on both comfort and style, this home is the ideal blend of private retreat and functional living. A rare opportunity in a sought-after neighborhood that truly won’t disappoint! Bring your buyers today!
Location
State GA
County Hall
Lake Name Lanier
Rooms
Bedroom Description Master on Main
Other Rooms None
Basement Finished, Full
Main Level Bedrooms 3
Dining Room Other
Interior
Interior Features Vaulted Ceiling(s)
Heating Central
Cooling Ceiling Fan(s), Central Air
Flooring Carpet, Hardwood, Tile
Fireplaces Number 1
Fireplaces Type Gas Log
Window Features None
Appliance Dishwasher, Gas Oven, Gas Range, Microwave, Refrigerator
Laundry In Kitchen
Exterior
Exterior Feature Balcony
Parking Features Driveway, Garage
Garage Spaces 2.0
Fence None
Pool None
Community Features Lake, Near Shopping, Near Trails/Greenway
Utilities Available Cable Available, Electricity Available, Natural Gas Available, Water Available
Waterfront Description None
View Neighborhood
Roof Type Shingle
Street Surface None
Accessibility None
Handicap Access None
Porch Deck, Rear Porch
Private Pool false
Building
Lot Description Wooded
Story One
Foundation Block
Sewer Septic Tank
Water Public
Architectural Style Ranch
Level or Stories One
Structure Type Stucco
New Construction No
Construction Status Resale
Schools
Elementary Schools Flowery Branch
Middle Schools West Hall
High Schools West Hall
Others
Senior Community no
Restrictions true
Tax ID 08120A000008
Special Listing Condition None

GET MORE INFORMATION

Broker






