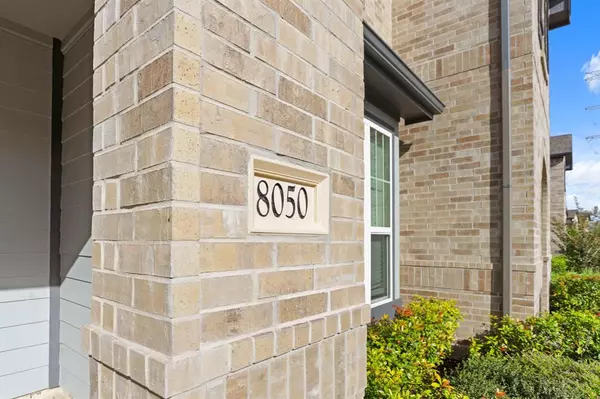
3 Beds
2.1 Baths
1,689 SqFt
3 Beds
2.1 Baths
1,689 SqFt
Key Details
Property Type Townhouse
Sub Type Townhouse
Listing Status Active
Purchase Type For Sale
Square Footage 1,689 sqft
Price per Sqft $183
Subdivision Sienna Townhomes At Parkway Place
MLS Listing ID 14226668
Style Traditional
Bedrooms 3
Full Baths 2
Half Baths 1
HOA Fees $1,485/ann
Year Built 2022
Property Description
Location
State TX
County Fort Bend
Community Sienna
Area Sienna Area
Rooms
Bedroom Description All Bedrooms Up,En-Suite Bath,Primary Bed - 2nd Floor,Sitting Area,Walk-In Closet
Other Rooms 1 Living Area, Family Room, Kitchen/Dining Combo, Living Area - 1st Floor, Living/Dining Combo, Utility Room in House
Master Bathroom Half Bath, Primary Bath: Double Sinks, Primary Bath: Separate Shower, Secondary Bath(s): Soaking Tub
Kitchen Island w/o Cooktop, Kitchen open to Family Room, Pantry, Second Sink, Soft Closing Cabinets, Soft Closing Drawers
Interior
Heating Central Gas
Cooling Central Electric
Appliance Dryer Included, Electric Dryer Connection, Refrigerator, Washer Included
Laundry Utility Rm in House
Exterior
Exterior Feature Area Tennis Courts, Clubhouse, Exercise Room, Fenced, Side Green Space, Side Yard, Sprinkler System
Parking Features Attached Garage
Garage Spaces 2.0
Roof Type Composition
Street Surface Concrete
Private Pool No
Building
Story 2
Unit Location On Corner
Entry Level All Levels
Foundation Slab
Builder Name History Maker
Water Water District
Structure Type Unknown
New Construction No
Schools
Elementary Schools Leonetti Elementary School
Middle Schools Thornton Middle School (Fort Bend)
High Schools Ridge Point High School
School District 19 - Fort Bend
Others
HOA Fee Include Grounds,Trash Removal
Senior Community No
Tax ID 8118-95-001-0010-907
Ownership Full Ownership
Energy Description Ceiling Fans,Digital Program Thermostat,Energy Star Appliances,Geothermal System,High-Efficiency HVAC
Acceptable Financing Cash Sale, Conventional, VA
Disclosures Sellers Disclosure
Green/Energy Cert Home Energy Rating/HERS, National Green Bldg Cert (NAHB)
Listing Terms Cash Sale, Conventional, VA
Financing Cash Sale,Conventional,VA
Special Listing Condition Sellers Disclosure

GET MORE INFORMATION

Broker






