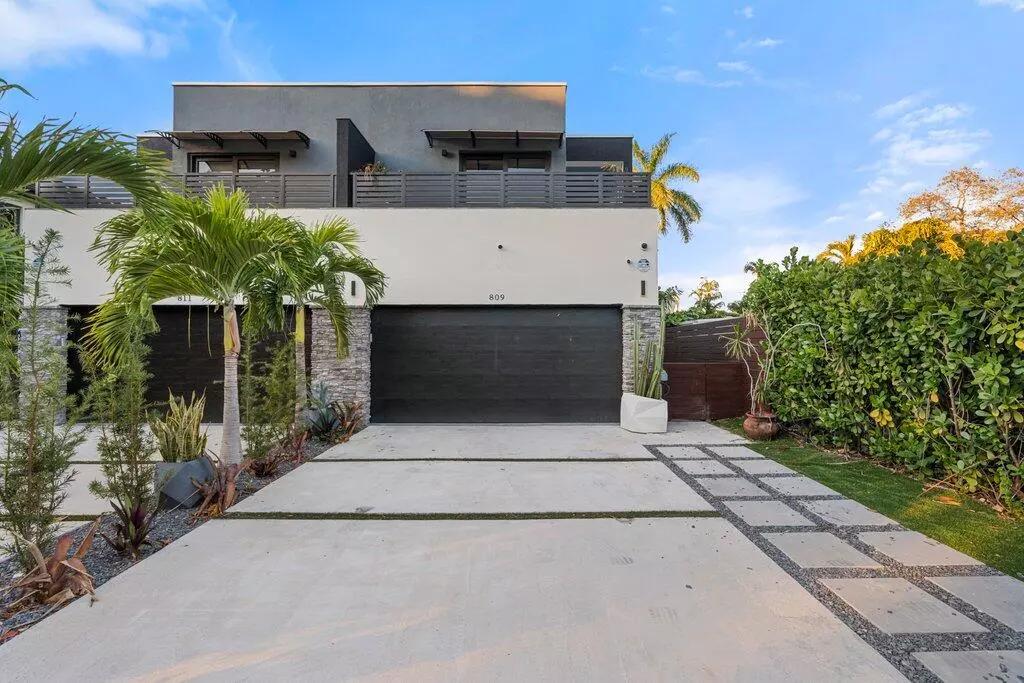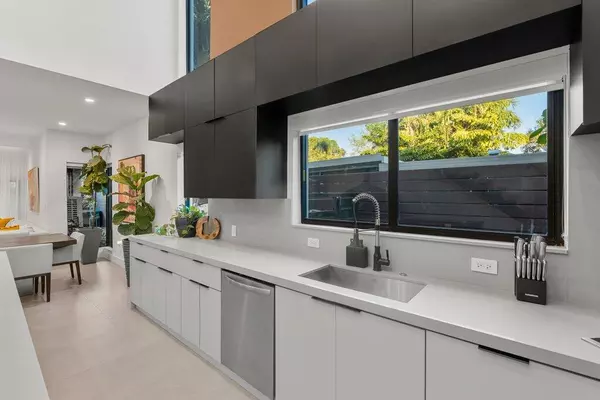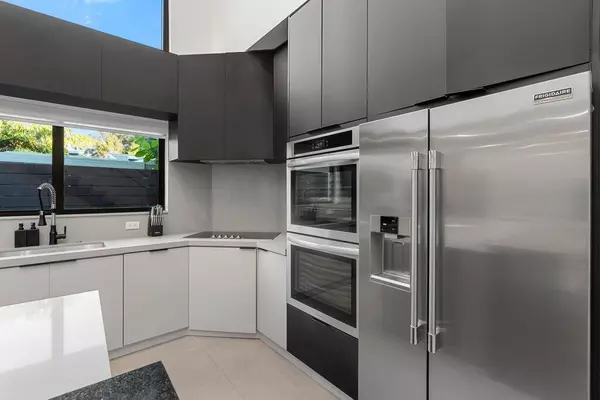
3 Beds
2.1 Baths
2,450 SqFt
3 Beds
2.1 Baths
2,450 SqFt
OPEN HOUSE
Sun Dec 01, 11:00am - 1:00pm
Key Details
Property Type Townhouse
Sub Type Townhouse
Listing Status Active
Purchase Type For Sale
Square Footage 2,450 sqft
Price per Sqft $468
Subdivision Croissant Park
MLS Listing ID RX-11040516
Bedrooms 3
Full Baths 2
Half Baths 1
Construction Status New Construction
HOA Y/N No
Year Built 2023
Annual Tax Amount $2,464
Tax Year 2023
Property Description
Location
State FL
County Broward
Area 3470
Zoning Residential
Rooms
Other Rooms Laundry-Inside
Master Bath Bidet
Interior
Interior Features Built-in Shelves, Closet Cabinets, Custom Mirror, Kitchen Island, Upstairs Living Area
Heating Central
Cooling Central
Flooring Ceramic Tile
Furnishings Furniture Negotiable
Exterior
Parking Features 2+ Spaces, Driveway, Garage - Attached
Garage Spaces 2.0
Utilities Available Public Water
Amenities Available Park, Playground
Waterfront Description None
Exposure South
Private Pool No
Building
Story 2.00
Foundation CBS
Construction Status New Construction
Others
Pets Allowed Yes
Senior Community No Hopa
Restrictions None
Acceptable Financing Cash, Conventional, FHA
Membership Fee Required No
Listing Terms Cash, Conventional, FHA
Financing Cash,Conventional,FHA
Pets Allowed No Aggressive Breeds
GET MORE INFORMATION

Broker






