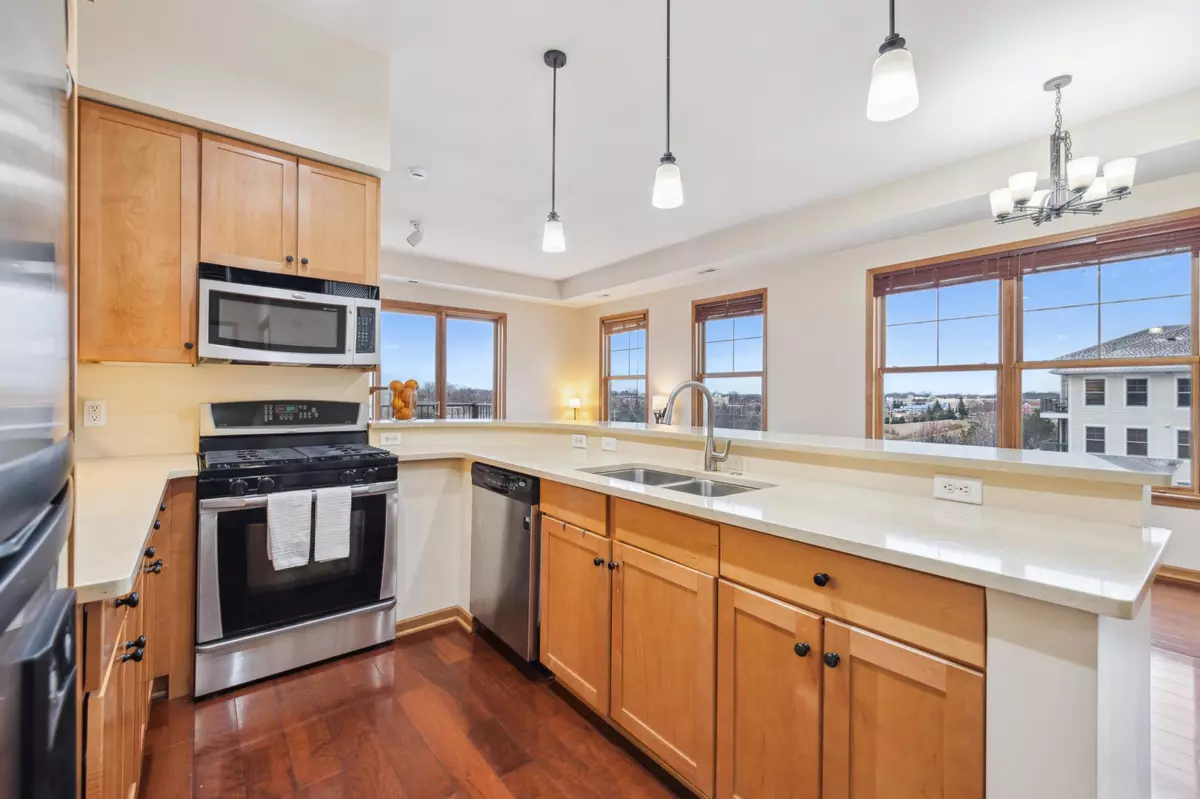
2 Beds
1 Bath
1,199 SqFt
2 Beds
1 Bath
1,199 SqFt
OPEN HOUSE
Sat Nov 30, 12:30pm - 4:00pm
Key Details
Property Type Condo
Sub Type High Rise
Listing Status Active
Purchase Type For Sale
Square Footage 1,199 sqft
Price per Sqft $254
MLS Listing ID 6634261
Bedrooms 2
Three Quarter Bath 1
HOA Fees $473/mo
Year Built 2006
Annual Tax Amount $2,746
Tax Year 2025
Contingent None
Lot Size 1,306 Sqft
Acres 0.03
Property Description
Location
State MN
County Carver
Zoning Residential-Multi-Family
Rooms
Family Room Amusement/Party Room, Community Room, Exercise Room, Guest Suite
Basement None
Dining Room Living/Dining Room
Interior
Heating Forced Air, Fireplace(s)
Cooling Central Air
Fireplaces Number 1
Fireplaces Type Electric, Living Room
Fireplace Yes
Appliance Dishwasher, Disposal, Dryer, Electric Water Heater, ENERGY STAR Qualified Appliances, Freezer, Microwave, Refrigerator, Stainless Steel Appliances, Washer
Exterior
Parking Features Assigned, Garage Door Opener, Guest Parking, Heated Garage, Parking Garage, Underground
Garage Spaces 1.0
Pool Below Ground, Heated
Roof Type Age Over 8 Years
Building
Lot Description Tree Coverage - Medium
Story One
Foundation 1199
Sewer City Sewer/Connected
Water City Water/Connected
Level or Stories One
Structure Type Block,Brick/Stone,Other
New Construction false
Schools
School District Eastern Carver County Schools
Others
HOA Fee Include Maintenance Structure,Hazard Insurance,Lawn Care,Maintenance Grounds,Parking,Professional Mgmt,Security,Shared Amenities,Snow Removal
Restrictions Pets - Cats Allowed,Pets - Dogs Allowed,Pets - Number Limit,Pets - Weight/Height Limit
GET MORE INFORMATION

Broker






