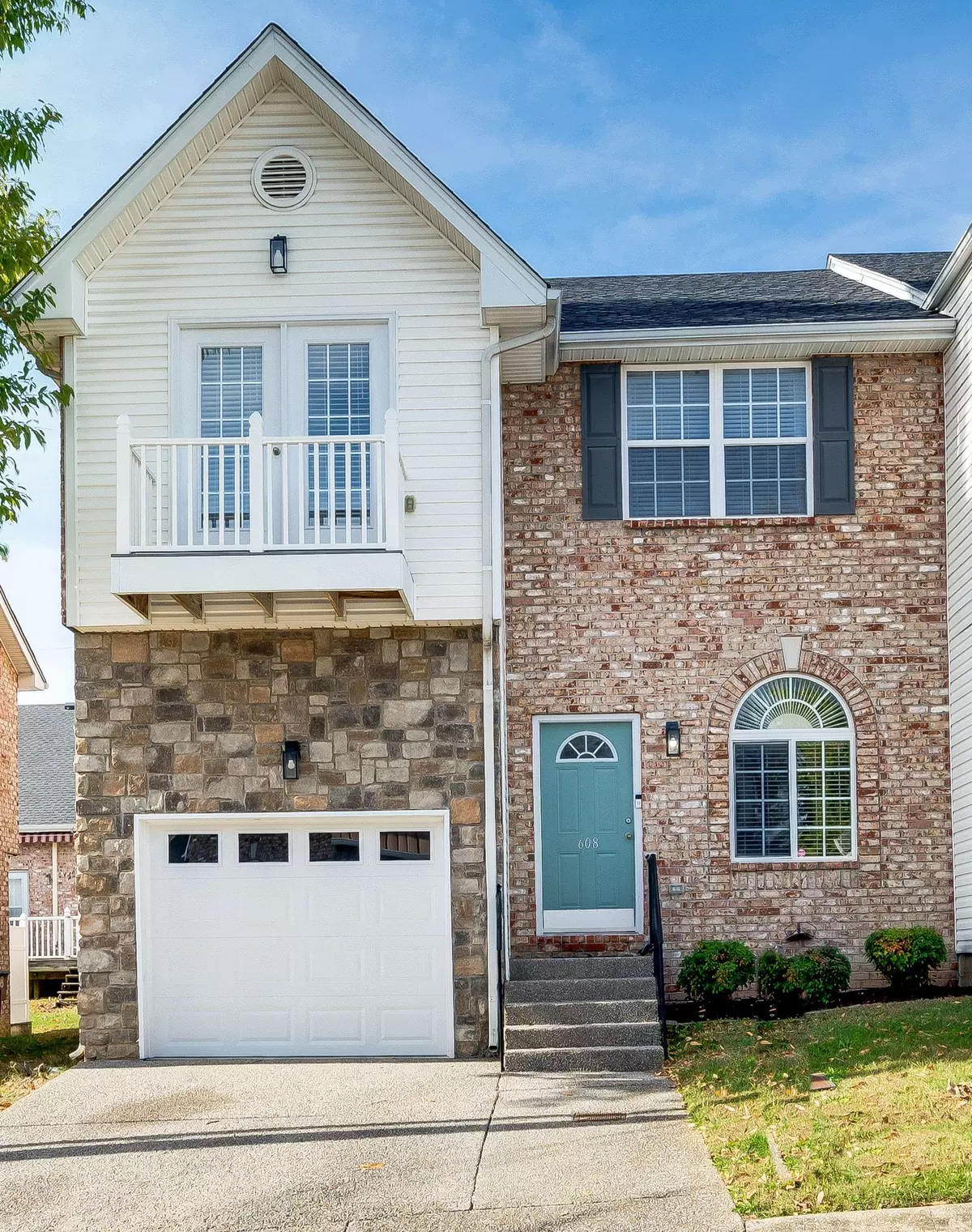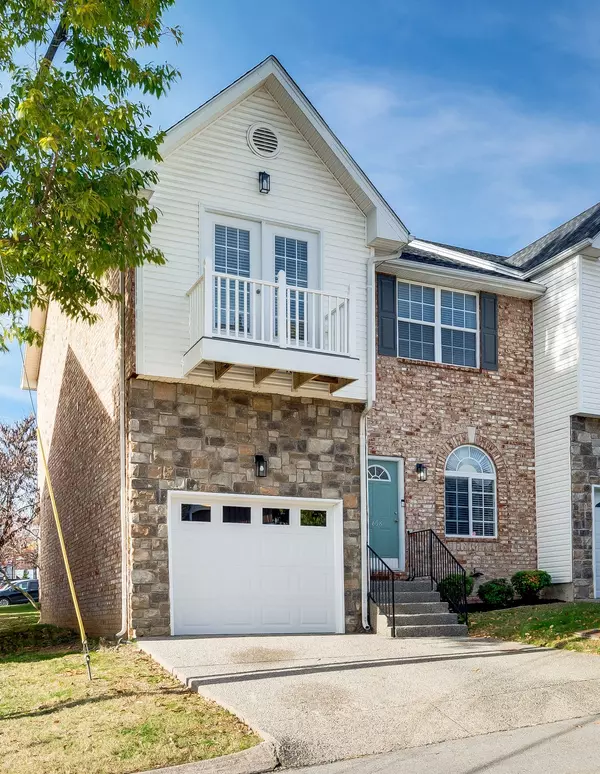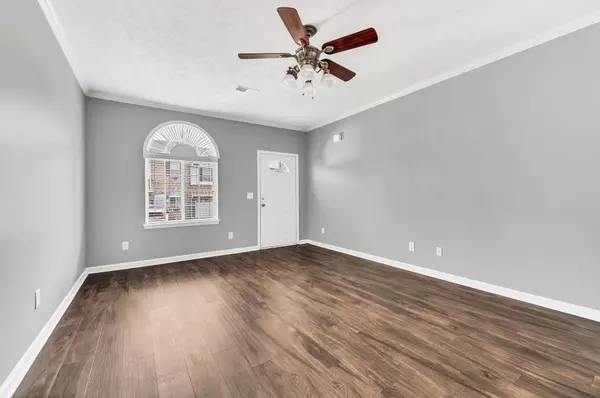REQUEST A TOUR
In-PersonVirtual Tour

Listed by Tove Gunnarson • Berkshire Hathaway HomeServices Woodmont Realty
$ 2,350
3 Beds
3 Baths
1,756 SqFt
$ 2,350
3 Beds
3 Baths
1,756 SqFt
Key Details
Property Type Townhouse
Sub Type Townhouse
Listing Status Active
Purchase Type For Rent
Square Footage 1,756 sqft
Subdivision Spence Enclave
MLS Listing ID 2763580
Bedrooms 3
Full Baths 2
Half Baths 1
HOA Y/N No
Year Built 2007
Property Description
Welcome Home! Beautiful updated end townhome in Spence Enclave 3 miles from downtown Nashville. 3 spacious bedrooms with step in closets, 1 car garage, updated light fixtures, fireplace and built-in bookcases, balcony, deck, lawn maintenance included, and more. Immaculate, clean and ready to move in. All bedrooms are located on the 2nd floor with two full bathrooms, linen closet, and a laundry area. The oversized primary bedroom includes an 11'x5' extension perfect for an office space or flex space. Primary bedroom also includes an en suite bathroom, balcony, and 2 step-in closets (each 5'8" x 3'10"). The first floor features a living room with fireplace and built-in bookshelves, half bathroom for guests, dining area, kitchen with stainless steel appliances and countertop bar, large pantry and a coat closet. LOCATION! Quick access to the airport, interstates, retail, restaurants, grocery stores. $2,350 security deposit due at signing. $55 non-refundable application fee per applicant over 18 years old. Pet on case by case basis. Parking is not allowed on the street, visitor parking throughout Spence Enclave.
Location
State TN
County Davidson County
Interior
Heating Central
Cooling Central Air
Flooring Carpet, Finished Wood, Tile
Fireplace N
Appliance Dishwasher, Microwave, Oven, Refrigerator
Exterior
Garage Spaces 1.0
Utilities Available Water Available
View Y/N false
Private Pool false
Building
Story 2
Sewer Public Sewer
Water Public
Structure Type Brick,Vinyl Siding
New Construction false
Schools
Elementary Schools Mcgavock Elementary
Middle Schools Two Rivers Middle
High Schools Mcgavock Comp High School

© 2024 Listings courtesy of RealTrac as distributed by MLS GRID. All Rights Reserved.
GET MORE INFORMATION

Chase Lance
Broker






