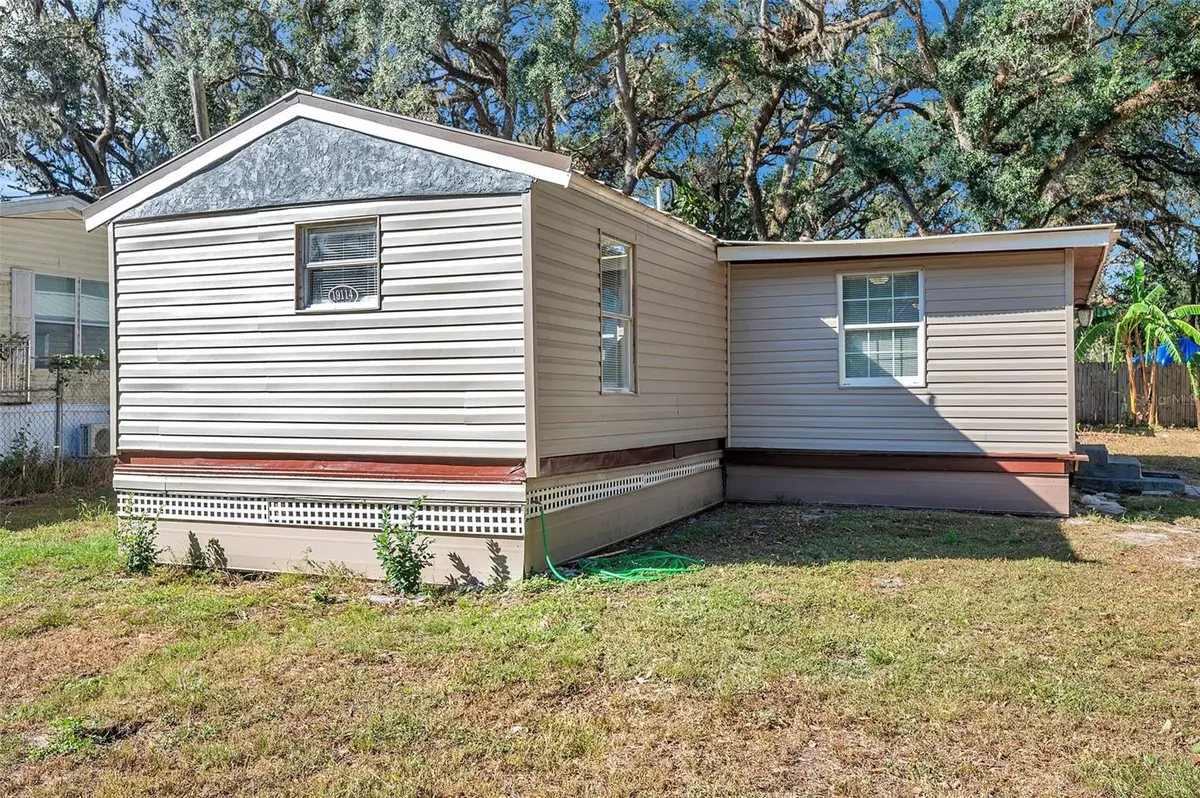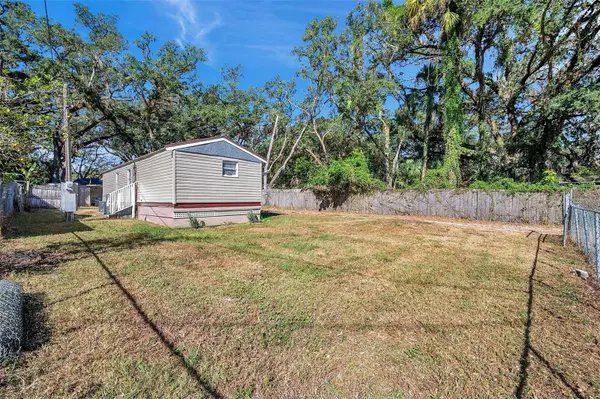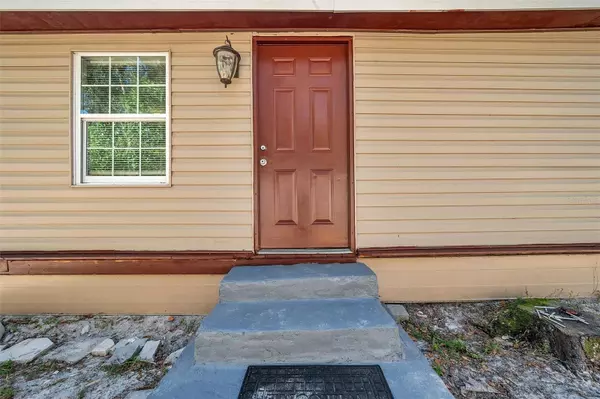
2 Beds
1 Bath
672 SqFt
2 Beds
1 Bath
672 SqFt
Key Details
Property Type Manufactured Home
Sub Type Manufactured Home - Post 1977
Listing Status Active
Purchase Type For Sale
Square Footage 672 sqft
Price per Sqft $237
Subdivision Florida Townsend Colony
MLS Listing ID TB8325023
Bedrooms 2
Full Baths 1
HOA Y/N No
Originating Board Stellar MLS
Year Built 1982
Annual Tax Amount $1,363
Lot Size 8,712 Sqft
Acres 0.2
Lot Dimensions 61.23x141.63
Property Description
Location
State FL
County Hillsborough
Community Florida Townsend Colony
Zoning RSC-6
Rooms
Other Rooms Bonus Room, Inside Utility
Interior
Interior Features Open Floorplan
Heating Heat Pump
Cooling Central Air
Flooring Ceramic Tile, Luxury Vinyl
Furnishings Unfurnished
Fireplace false
Appliance Range, Refrigerator
Laundry Inside
Exterior
Exterior Feature Private Mailbox
Fence Chain Link
Utilities Available Cable Available, Electricity Connected
View Park/Greenbelt, Trees/Woods
Roof Type Other
Garage false
Private Pool No
Building
Lot Description Cleared
Story 1
Entry Level One
Foundation Pillar/Post/Pier
Lot Size Range 0 to less than 1/4
Sewer Septic Tank
Water Well
Structure Type Vinyl Siding,Wood Frame
New Construction false
Others
Senior Community No
Ownership Fee Simple
Acceptable Financing Cash
Listing Terms Cash
Special Listing Condition None

GET MORE INFORMATION

Broker






