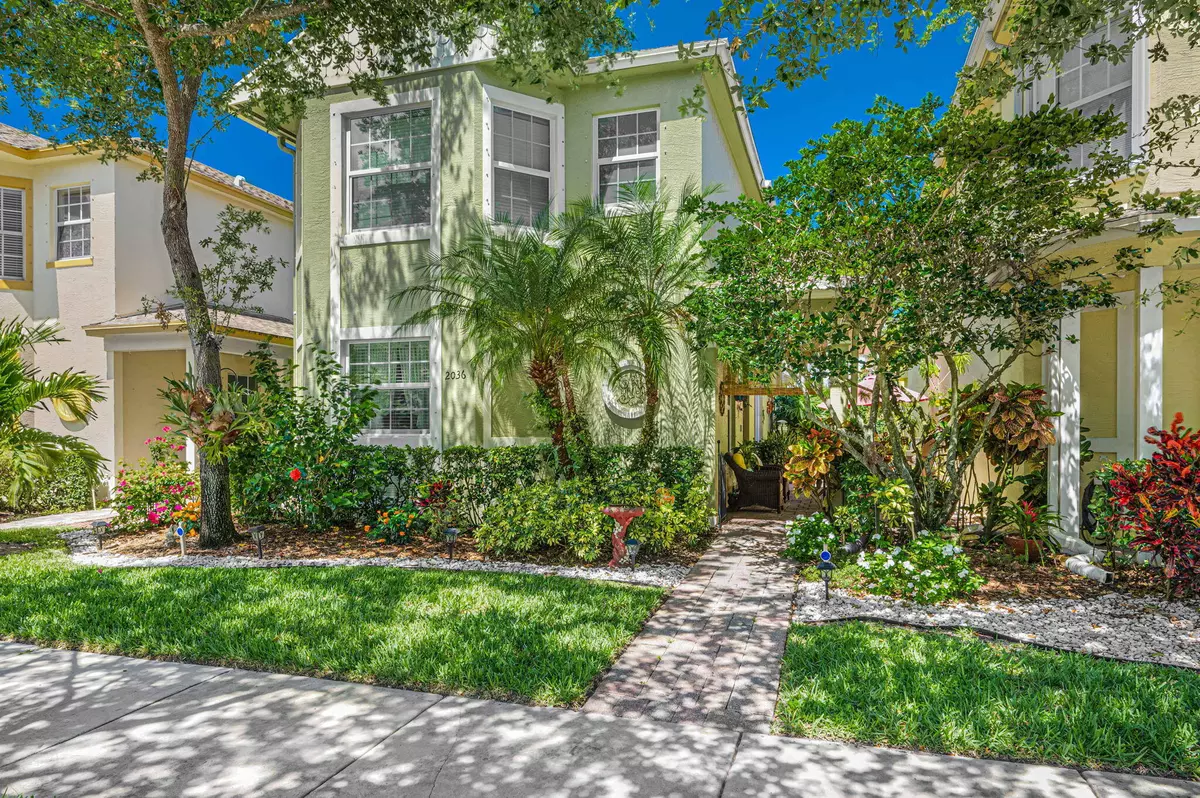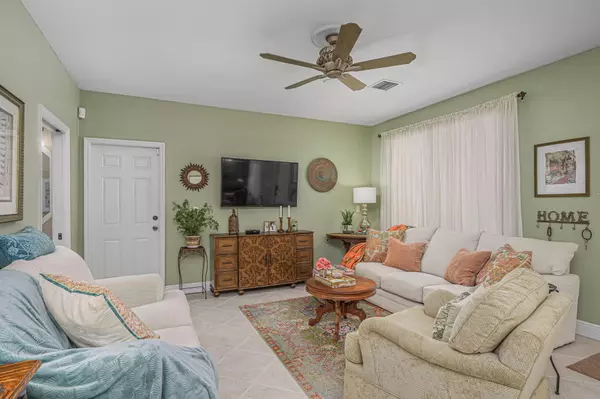
3 Beds
2.1 Baths
1,481 SqFt
3 Beds
2.1 Baths
1,481 SqFt
Key Details
Property Type Single Family Home
Sub Type Single Family Detached
Listing Status Active
Purchase Type For Sale
Square Footage 1,481 sqft
Price per Sqft $222
Subdivision East Lake Village No 2
MLS Listing ID RX-11040038
Style Multi-Level,Traditional
Bedrooms 3
Full Baths 2
Half Baths 1
Construction Status Resale
HOA Fees $240/mo
HOA Y/N Yes
Min Days of Lease 182
Leases Per Year 2
Year Built 2006
Annual Tax Amount $1,580
Tax Year 2023
Lot Size 2,396 Sqft
Property Description
Location
State FL
Community East Lake Village
Zoning residential
Rooms
Other Rooms Attic, Laundry-Inside, Laundry-Util/Closet
Master Bath Combo Tub/Shower, Dual Sinks, Mstr Bdrm - Upstairs, Spa Tub & Shower
Interior
Interior Features Kitchen Island, Pantry, Roman Tub, Walk-in Closet
Heating Central, Electric
Cooling Ceiling Fan, Central, Electric
Flooring Carpet, Ceramic Tile, Vinyl Floor
Furnishings Unfurnished
Exterior
Exterior Feature Covered Patio, Open Patio, Open Porch, Zoned Sprinkler
Parking Features Driveway, Garage - Attached, Street
Garage Spaces 2.0
Community Features Sold As-Is
Utilities Available Cable, Electric, Public Water, Underground
Amenities Available Bike - Jog, Fitness Trail, Internet Included, Playground, Pool, Sidewalks, Street Lights
Waterfront Description None
View Other
Roof Type Comp Shingle
Present Use Sold As-Is
Exposure East
Private Pool No
Building
Lot Description East of US-1, Paved Road, Public Road, Sidewalks, Treed Lot
Story 2.00
Unit Features Multi-Level
Foundation CBS, Concrete, Stucco
Construction Status Resale
Schools
Elementary Schools Village Elementary School
Middle Schools Southport Middle School
Others
Pets Allowed Yes
HOA Fee Include Cable,Common Areas,Lawn Care,Pool Service
Senior Community No Hopa
Restrictions Interview Required,Lease OK w/Restrict,Tenant Approval
Security Features Burglar Alarm
Acceptable Financing Cash, Conventional, FHA, VA
Membership Fee Required No
Listing Terms Cash, Conventional, FHA, VA
Financing Cash,Conventional,FHA,VA
Pets Description No Aggressive Breeds, Number Limit
GET MORE INFORMATION

Broker






