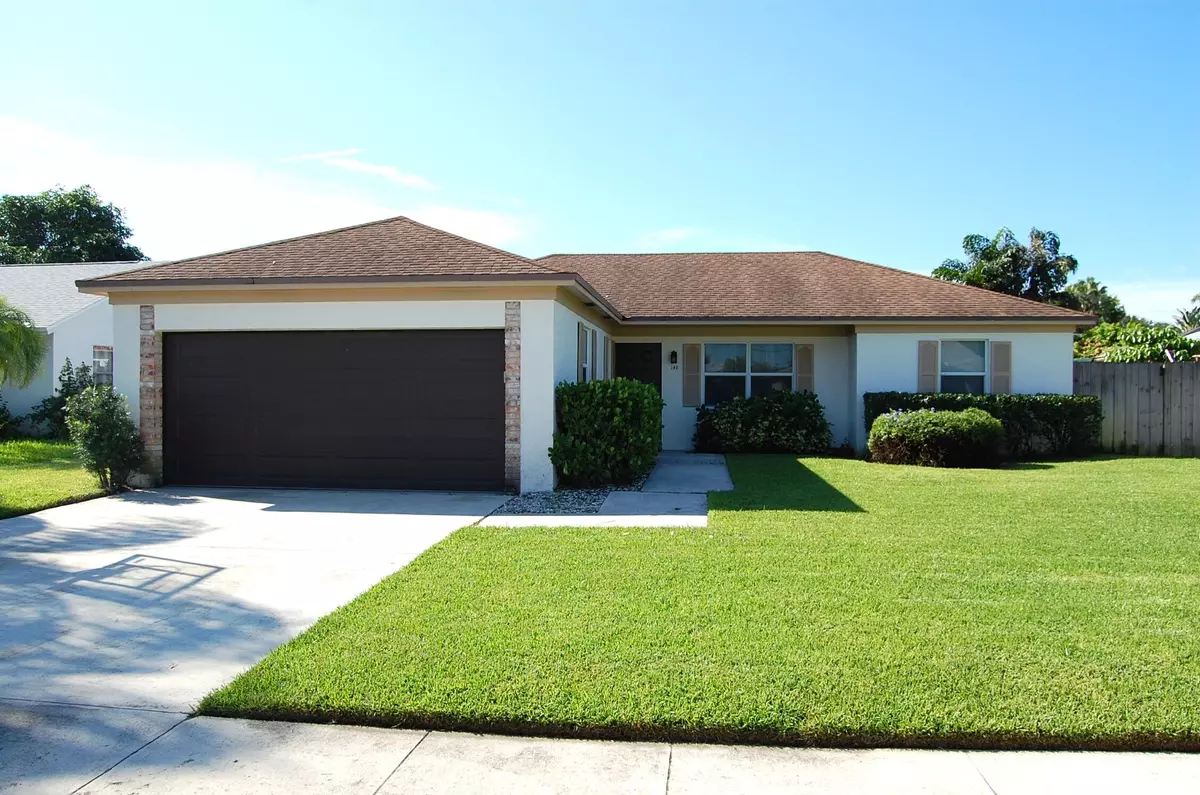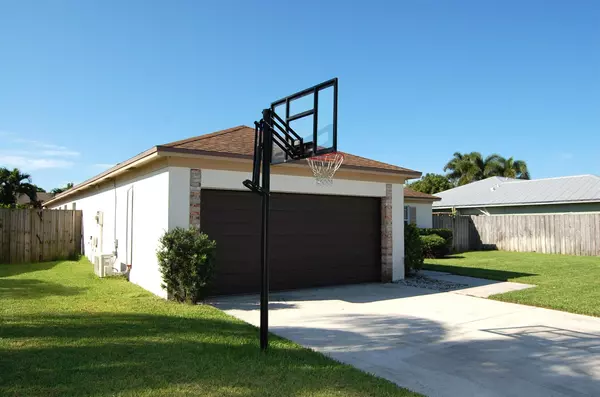
4 Beds
2 Baths
1,975 SqFt
4 Beds
2 Baths
1,975 SqFt
OPEN HOUSE
Sun Dec 01, 1:00pm - 3:00pm
Key Details
Property Type Single Family Home
Sub Type Single Family Detached
Listing Status Active
Purchase Type For Sale
Square Footage 1,975 sqft
Price per Sqft $404
Subdivision Indian Creek Ph 1
MLS Listing ID RX-11039821
Bedrooms 4
Full Baths 2
Construction Status Resale
HOA Fees $78/mo
HOA Y/N Yes
Year Built 1984
Annual Tax Amount $4,935
Tax Year 2023
Lot Size 8,978 Sqft
Property Description
Location
State FL
County Palm Beach
Area 5100
Zoning R2(cit
Rooms
Other Rooms Den/Office, Family, Garage Converted, Laundry-Inside
Master Bath Separate Shower
Interior
Interior Features Ctdrl/Vault Ceilings, Pantry, Split Bedroom, Walk-in Closet
Heating Central, Electric
Cooling Central
Flooring Ceramic Tile, Vinyl Floor
Furnishings Unfurnished
Exterior
Exterior Feature Fence
Garage Driveway
Garage Spaces 1.0
Pool Gunite, Heated, Inground, Salt Chlorination, Screened
Community Features Deed Restrictions, Sold As-Is, Title Insurance
Utilities Available Cable, Electric, Public Sewer, Public Water
Amenities Available Sidewalks, Street Lights
Waterfront Description None
Roof Type Comp Shingle
Present Use Deed Restrictions,Sold As-Is,Title Insurance
Exposure North
Private Pool Yes
Building
Lot Description < 1/4 Acre, Paved Road, Public Road, Sidewalks
Story 1.00
Foundation CBS
Construction Status Resale
Others
Pets Allowed Yes
Senior Community No Hopa
Restrictions Lease OK
Acceptable Financing Cash, Conventional
Membership Fee Required No
Listing Terms Cash, Conventional
Financing Cash,Conventional
Pets Description Number Limit
GET MORE INFORMATION

Broker






