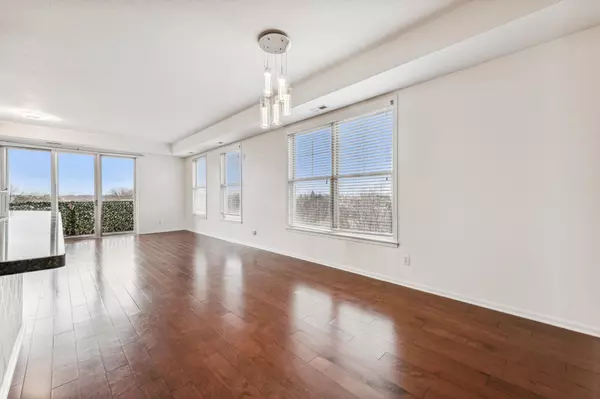
2 Beds
2 Baths
1,372 SqFt
2 Beds
2 Baths
1,372 SqFt
OPEN HOUSE
Sat Nov 30, 12:30pm - 4:00pm
Key Details
Property Type Condo
Sub Type High Rise
Listing Status Active
Purchase Type For Sale
Square Footage 1,372 sqft
Price per Sqft $233
Subdivision Hovnanian At Highland Shores 2Nd Amd Cic
MLS Listing ID 6630408
Bedrooms 2
Full Baths 1
Three Quarter Bath 1
HOA Fees $587/mo
Year Built 2006
Annual Tax Amount $3,188
Tax Year 2024
Contingent None
Lot Size 1,306 Sqft
Acres 0.03
Lot Dimensions Common
Property Description
Location
State MN
County Carver
Zoning Residential-Single Family
Rooms
Family Room Amusement/Party Room, Community Room, Exercise Room, Guest Suite
Basement None
Dining Room Living/Dining Room
Interior
Heating Forced Air, Fireplace(s)
Cooling Central Air
Fireplaces Number 1
Fireplaces Type Electric, Living Room
Fireplace Yes
Appliance Dishwasher, Disposal, Dryer, Electric Water Heater, ENERGY STAR Qualified Appliances, Freezer, Microwave, Refrigerator, Stainless Steel Appliances, Washer
Exterior
Parking Features Assigned, Covered, Garage Door Opener, Heated Garage, Parking Garage, Parking Lot, Underground
Garage Spaces 1.0
Pool Below Ground, Heated, Outdoor Pool
Roof Type Age Over 8 Years
Building
Lot Description Tree Coverage - Medium
Story One
Foundation 1372
Sewer City Sewer/Connected
Water City Water/Connected
Level or Stories One
Structure Type Brick/Stone,Fiber Cement,Wood Siding
New Construction false
Schools
School District Eastern Carver County Schools
Others
HOA Fee Include Maintenance Structure,Hazard Insurance,Lawn Care,Maintenance Grounds,Professional Mgmt,Recreation Facility,Trash,Security,Shared Amenities,Snow Removal
Restrictions Pets - Cats Allowed,Pets - Dogs Allowed,Pets - Number Limit,Pets - Weight/Height Limit
GET MORE INFORMATION

Broker






