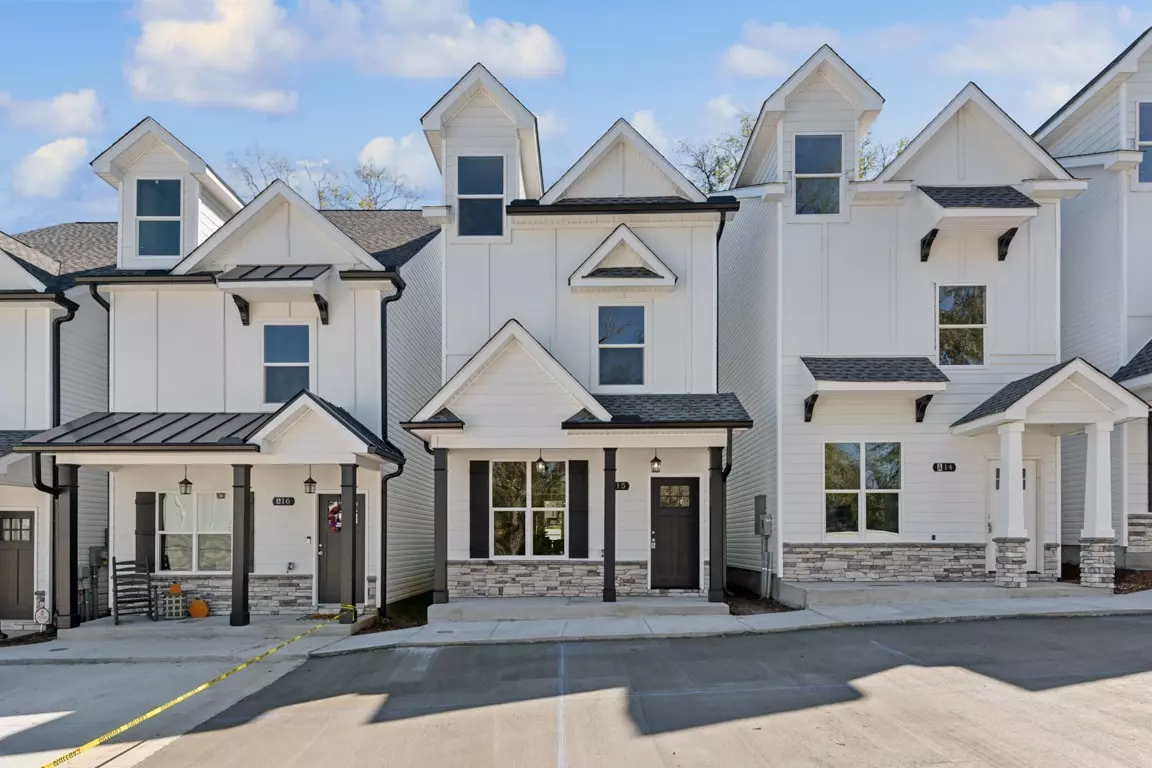
4 Beds
4 Baths
2,050 SqFt
4 Beds
4 Baths
2,050 SqFt
Key Details
Property Type Single Family Home
Sub Type Horizontal Property Regime - Detached
Listing Status Active
Purchase Type For Sale
Square Footage 2,050 sqft
Price per Sqft $160
Subdivision Hartsville Highlands
MLS Listing ID 2762772
Bedrooms 4
Full Baths 3
Half Baths 1
HOA Fees $50/mo
HOA Y/N Yes
Year Built 2024
Annual Tax Amount $1,556
Property Description
Location
State TN
County Wilson County
Interior
Interior Features Ceiling Fan(s), Open Floorplan, Storage, Walk-In Closet(s)
Heating Central, Electric
Cooling Central Air, Electric
Flooring Carpet, Tile, Vinyl
Fireplace N
Exterior
Utilities Available Electricity Available, Water Available
View Y/N false
Roof Type Shingle
Private Pool false
Building
Story 3
Sewer Public Sewer
Water Public
Structure Type Hardboard Siding,Vinyl Siding
New Construction true
Schools
Elementary Schools Sam Houston Elementary
Middle Schools Walter J. Baird Middle School
High Schools Lebanon High School
Others
HOA Fee Include Maintenance Grounds
Senior Community false

GET MORE INFORMATION

Broker






