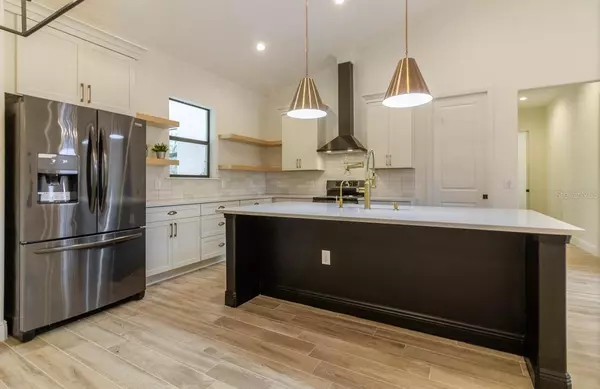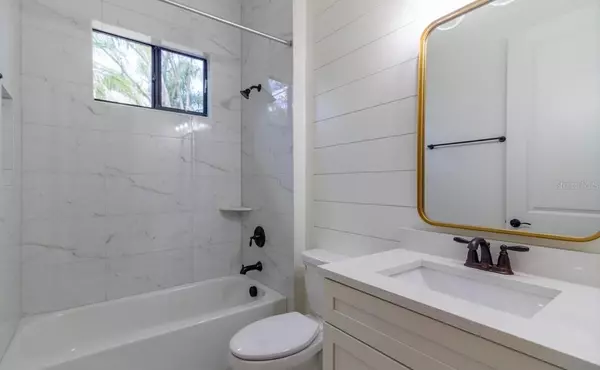
4 Beds
3 Baths
2,153 SqFt
4 Beds
3 Baths
2,153 SqFt
Key Details
Property Type Single Family Home
Sub Type Single Family Residence
Listing Status Active
Purchase Type For Sale
Square Footage 2,153 sqft
Price per Sqft $384
Subdivision Sierra Pines Unrec
MLS Listing ID TB8323802
Bedrooms 4
Full Baths 3
HOA Y/N No
Originating Board Stellar MLS
Year Built 2022
Annual Tax Amount $8,201
Lot Size 1.030 Acres
Acres 1.03
Lot Dimensions 150x300
Property Description
Location
State FL
County Pasco
Community Sierra Pines Unrec
Zoning AR
Interior
Interior Features Cathedral Ceiling(s), Ceiling Fans(s)
Heating Central, Electric
Cooling Central Air
Flooring Other
Fireplaces Type Outside
Fireplace true
Appliance Dishwasher, Disposal, Electric Water Heater, Ice Maker, Kitchen Reverse Osmosis System, Range, Range Hood, Water Filtration System, Water Purifier, Water Softener
Laundry Laundry Room
Exterior
Exterior Feature Hurricane Shutters, Irrigation System, Private Mailbox
Garage Spaces 2.0
Fence Other
Utilities Available Electricity Connected
Roof Type Shingle
Porch Front Porch, Rear Porch, Screened
Attached Garage true
Garage true
Private Pool No
Building
Story 2
Entry Level Two
Foundation Slab
Lot Size Range 1 to less than 2
Sewer Septic Tank
Water Well
Structure Type Stucco
New Construction false
Schools
Elementary Schools Bexley Elementary School
Middle Schools Charles S. Rushe Middle-Po
High Schools Sunlake High School-Po
Others
Senior Community No
Ownership Fee Simple
Special Listing Condition None

GET MORE INFORMATION

Broker






