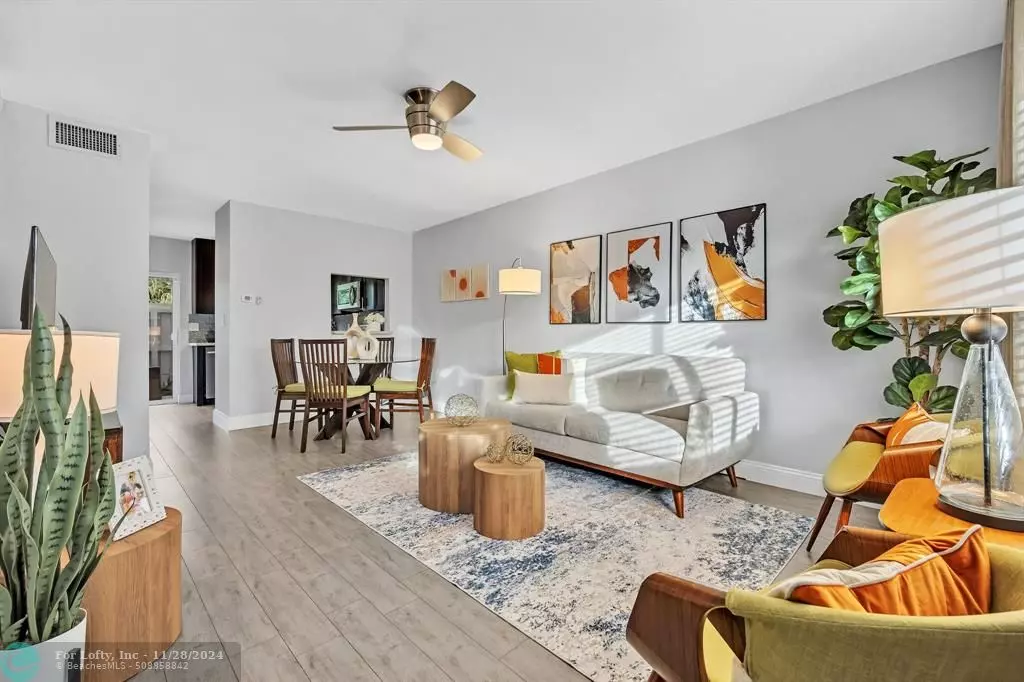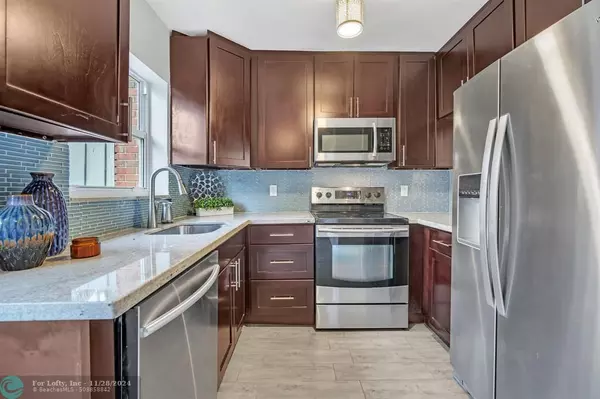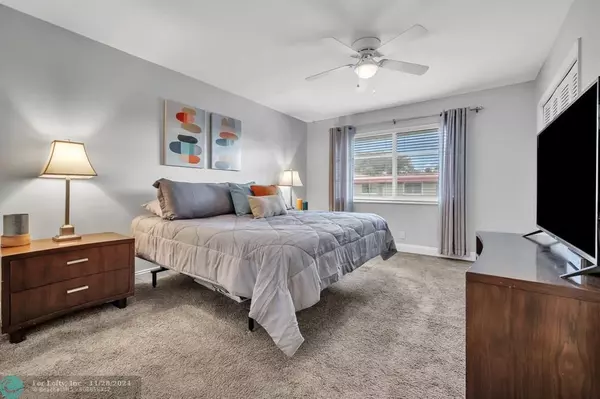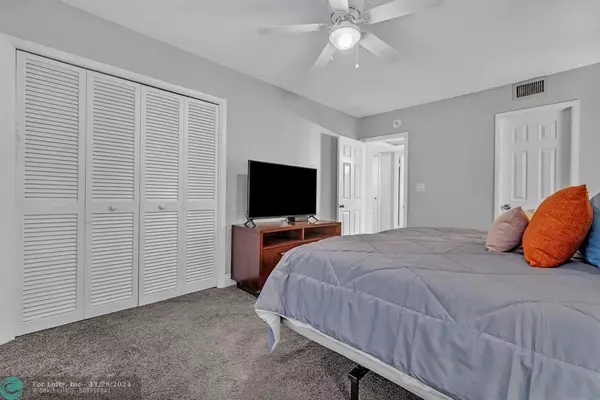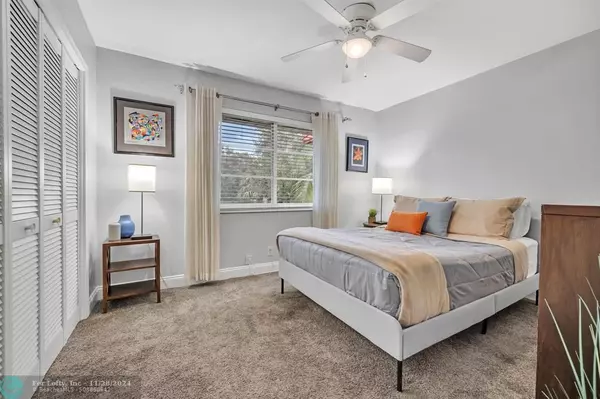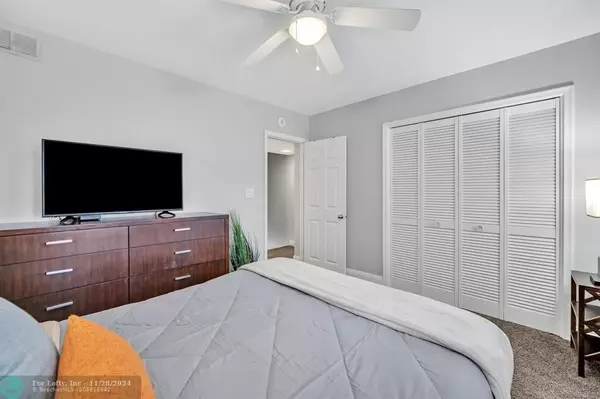
2 Beds
1.5 Baths
960 SqFt
2 Beds
1.5 Baths
960 SqFt
OPEN HOUSE
Sun Dec 01, 12:00pm - 3:00pm
Key Details
Property Type Condo
Sub Type Condo
Listing Status Active
Purchase Type For Sale
Square Footage 960 sqft
Price per Sqft $390
Subdivision Manor Grove Townhomes
MLS Listing ID F10472289
Style Townhouse Condo
Bedrooms 2
Full Baths 1
Half Baths 1
Construction Status Resale
HOA Fees $691/mo
HOA Y/N Yes
Year Built 1972
Annual Tax Amount $1,033
Tax Year 2023
Property Description
Location
State FL
County Broward County
Area Ft Ldale Ne (3240-3270;3350-3380;3440-3450;3700)
Building/Complex Name Manor Grove Townhomes
Rooms
Bedroom Description Master Bedroom Upstairs
Dining Room Breakfast Area, Family/Dining Combination, Snack Bar/Counter
Interior
Interior Features First Floor Entry
Heating Central Heat, Electric Heat
Cooling Ceiling Fans, Central Cooling, Electric Cooling
Flooring Carpeted Floors, Laminate, Tile Floors
Equipment Dishwasher, Disposal, Dryer, Electric Range, Electric Water Heater, Microwave, Refrigerator, Self Cleaning Oven, Smoke Detector, Washer
Furnishings Unfurnished
Exterior
Exterior Feature Fence, High Impact Doors, Open Porch, Patio
Amenities Available Clubhouse-Clubroom, Heated Pool, Kitchen Facilities
Water Access N
Private Pool No
Building
Unit Features Garden View
Entry Level 2
Foundation Brick Exterior Construction, Wood Siding
Unit Floor 1
Construction Status Resale
Others
Pets Allowed Yes
HOA Fee Include 691
Senior Community No HOPA
Restrictions No Lease; 1st Year Owned
Security Features Walled
Acceptable Financing Cash, Conventional
Membership Fee Required No
Listing Terms Cash, Conventional
Num of Pet 2
Special Listing Condition As Is
Pets Allowed Number Limit

GET MORE INFORMATION

Broker

