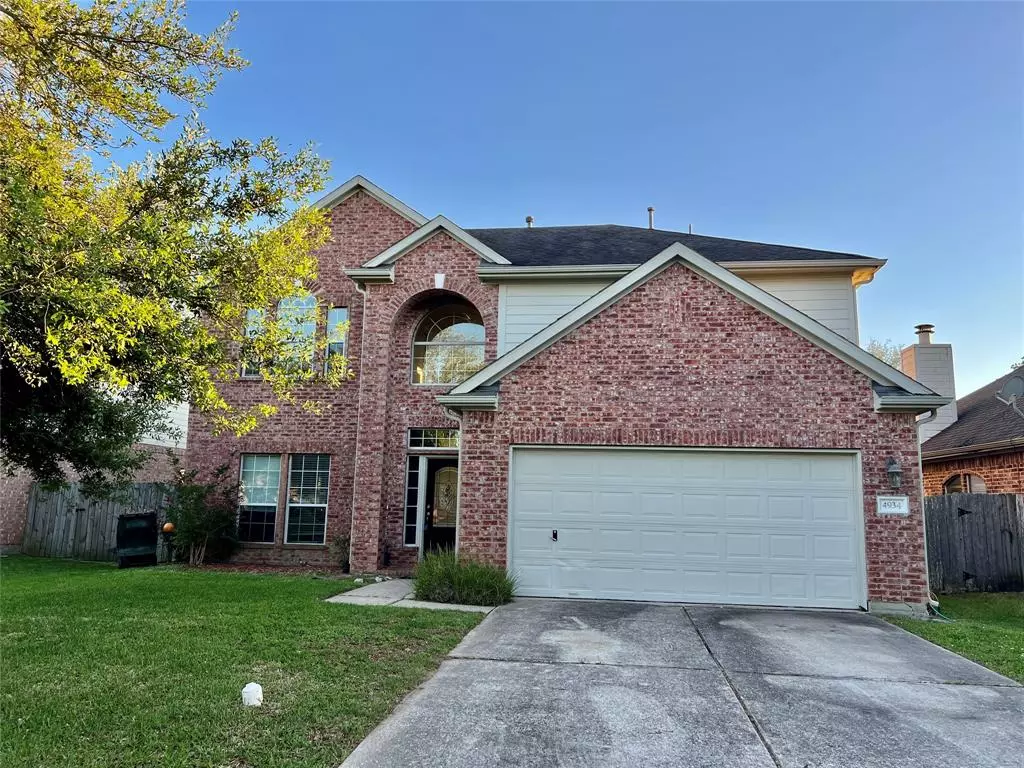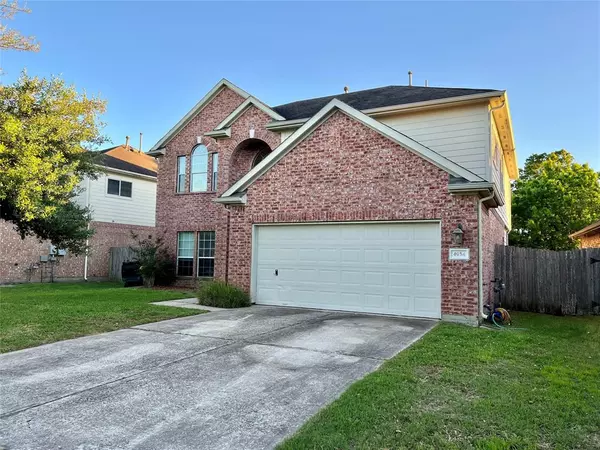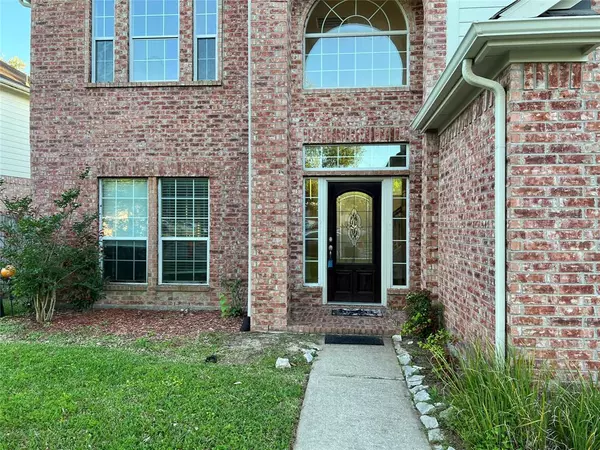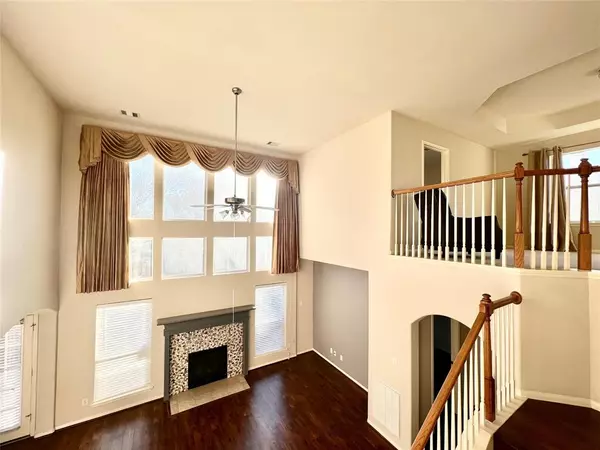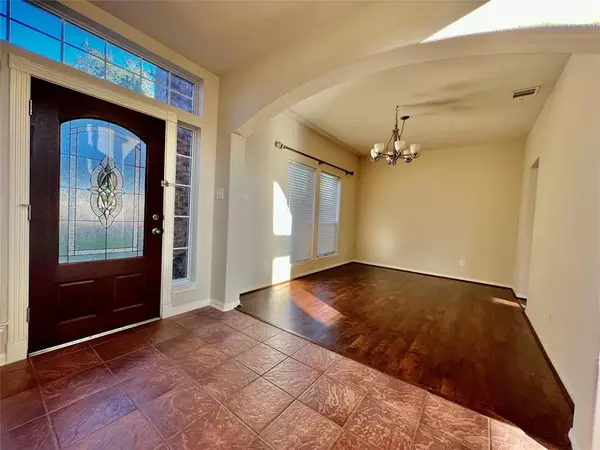
4 Beds
2.1 Baths
2,371 SqFt
4 Beds
2.1 Baths
2,371 SqFt
Key Details
Property Type Single Family Home
Sub Type Single Family Detached
Listing Status Active
Purchase Type For Rent
Square Footage 2,371 sqft
Subdivision Chase Park Sec 4 2004
MLS Listing ID 29455598
Style Traditional
Bedrooms 4
Full Baths 2
Half Baths 1
Rental Info Long Term,One Year,Section 8
Year Built 2006
Available Date 2024-11-20
Lot Size 5,893 Sqft
Acres 0.1353
Property Description
Location
State TX
County Galveston
Area Bacliff/San Leon
Rooms
Bedroom Description 1 Bedroom Down - Not Primary BR,Primary Bed - 2nd Floor
Other Rooms 1 Living Area, Formal Dining, Gameroom Up
Interior
Heating Central Gas
Cooling Central Electric
Exterior
Parking Features Attached Garage
Garage Spaces 2.0
Private Pool No
Building
Lot Description Subdivision Lot
Story 2
Lot Size Range 0 Up To 1/4 Acre
Sewer Public Sewer
Water Public Water, Water District
New Construction No
Schools
Elementary Schools Kenneth E. Little Elementary School
Middle Schools Dunbar Middle School (Dickinson)
High Schools Dickinson High School
School District 17 - Dickinson
Others
Pets Allowed Case By Case Basis
Senior Community No
Restrictions Deed Restrictions
Tax ID 2431-0003-0035-000
Disclosures Mud
Special Listing Condition Mud
Pets Allowed Case By Case Basis

GET MORE INFORMATION

Broker

