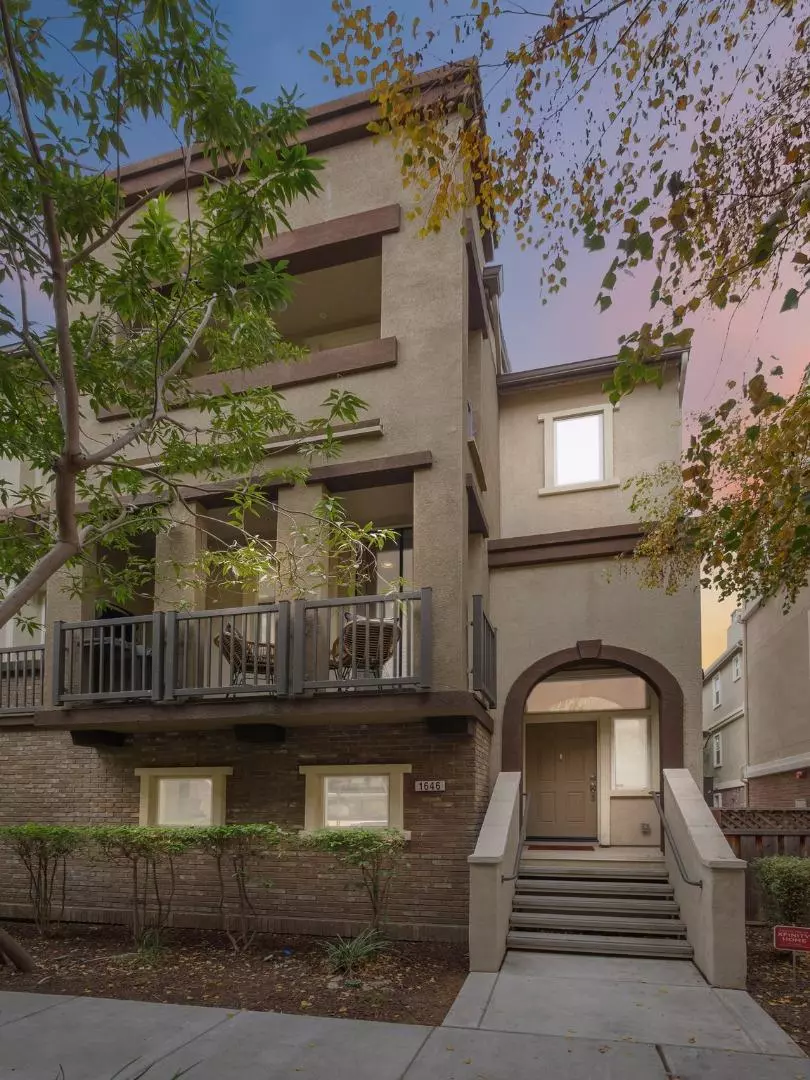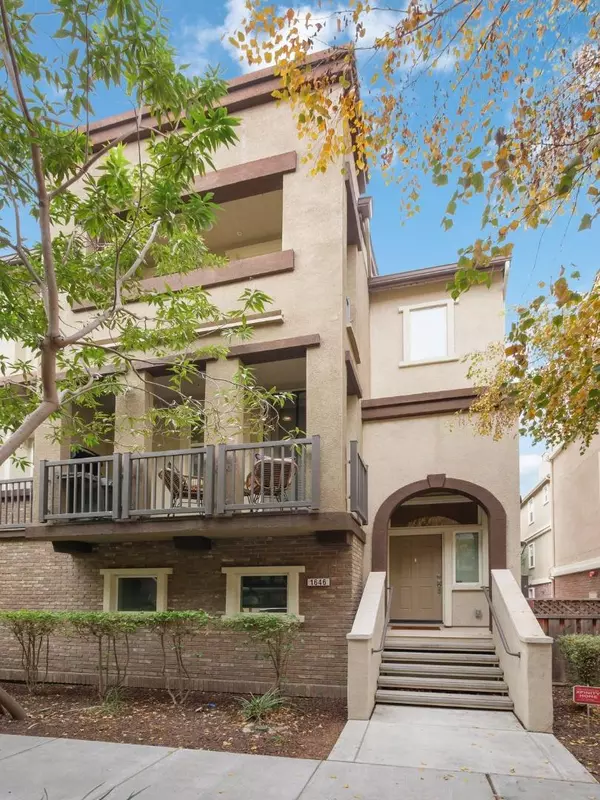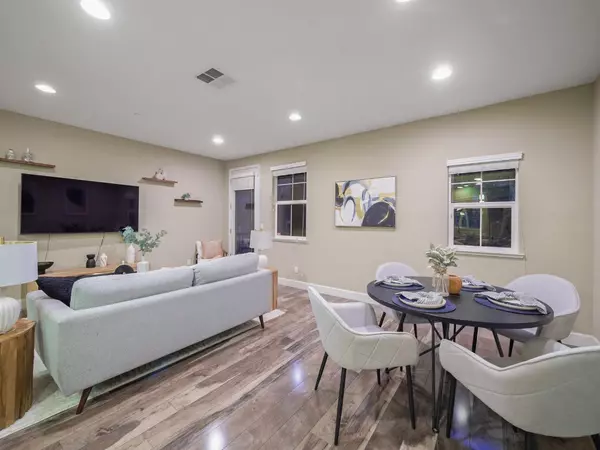
2 Beds
2.5 Baths
1,481 SqFt
2 Beds
2.5 Baths
1,481 SqFt
OPEN HOUSE
Sat Nov 23, 12:00pm - 5:00pm
Sun Nov 24, 12:00pm - 5:00pm
Key Details
Property Type Condo
Sub Type Condominium
Listing Status Active
Purchase Type For Sale
Square Footage 1,481 sqft
Price per Sqft $673
MLS Listing ID ML81986950
Bedrooms 2
Full Baths 2
Half Baths 1
HOA Fees $235/mo
Originating Board MLSListings, Inc.
Year Built 2014
Lot Size 1,700 Sqft
Property Description
Location
State CA
County Santa Clara
Area Berryessa
Zoning APD
Rooms
Family Room Kitchen / Family Room Combo
Dining Room Dining Area in Living Room, Eat in Kitchen, No Formal Dining Room
Kitchen Cooktop - Gas, Countertop - Granite, Dishwasher, Microwave
Interior
Heating Central Forced Air
Cooling Central AC
Flooring Carpet, Laminate, Tile
Laundry Washer / Dryer
Exterior
Garage Attached Garage, Off-Street Parking
Garage Spaces 2.0
Utilities Available Public Utilities
Roof Type Composition
Building
Foundation Concrete Slab
Sewer Sewer - Public
Water Public
Others
Tax ID 241-43-054
Special Listing Condition Not Applicable

GET MORE INFORMATION

Broker






