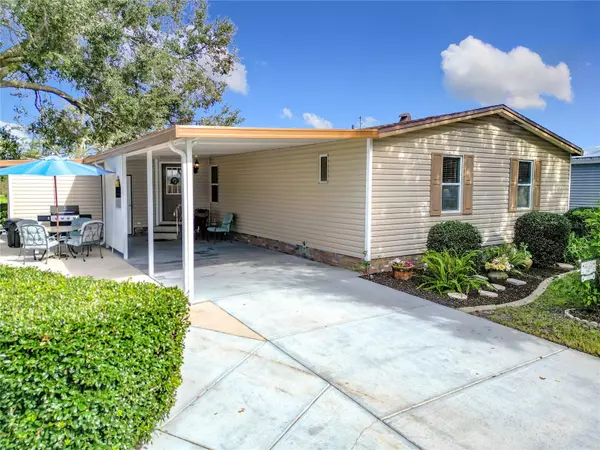
2 Beds
2 Baths
1,447 SqFt
2 Beds
2 Baths
1,447 SqFt
Key Details
Property Type Manufactured Home
Sub Type Manufactured Home - Post 1977
Listing Status Active
Purchase Type For Sale
Square Footage 1,447 sqft
Price per Sqft $177
Subdivision The Villages
MLS Listing ID G5089027
Bedrooms 2
Full Baths 2
HOA Y/N No
Originating Board Stellar MLS
Year Built 1988
Annual Tax Amount $3,062
Lot Size 5,662 Sqft
Acres 0.13
Lot Dimensions 62x90
Property Description
Located in the original area of The Villages, this beautifully maintained 2-bedroom, 2-bathroom Fleetwood model is completely turnkey. The home features a landscaped yard, updated kitchen with quartz counters and a spacious living area with views of #2 on Silver Lake Golf Course. Additional highlights include luxury vinyl flooring, inside laundry, built in ironing board, newer roof, brand-new hot water heater, and large solar tubes for natural light. Enjoy a large patio next to the carport and golf cart garage. **No Bond**. Priced at $257,000, this home is ready for you to move right in!
Location
State FL
County Lake
Community The Villages
Zoning MX-8
Interior
Interior Features Eat-in Kitchen, High Ceilings, L Dining, Primary Bedroom Main Floor, Skylight(s), Stone Counters, Walk-In Closet(s), Window Treatments
Heating Central
Cooling Central Air
Flooring Carpet, Linoleum, Luxury Vinyl
Furnishings Furnished
Fireplace true
Appliance Dishwasher, Dryer, Microwave, Range, Refrigerator, Washer
Laundry Inside
Exterior
Exterior Feature Irrigation System, Rain Gutters
Garage Spaces 1.0
Utilities Available Cable Connected, Electricity Connected, Water Connected
Roof Type Shingle
Attached Garage true
Garage true
Private Pool No
Building
Story 1
Entry Level One
Foundation Crawlspace
Lot Size Range 0 to less than 1/4
Sewer Public Sewer
Water Public
Structure Type Vinyl Siding
New Construction false
Others
Senior Community Yes
Ownership Fee Simple
Monthly Total Fees $195
Special Listing Condition None

GET MORE INFORMATION

Broker






