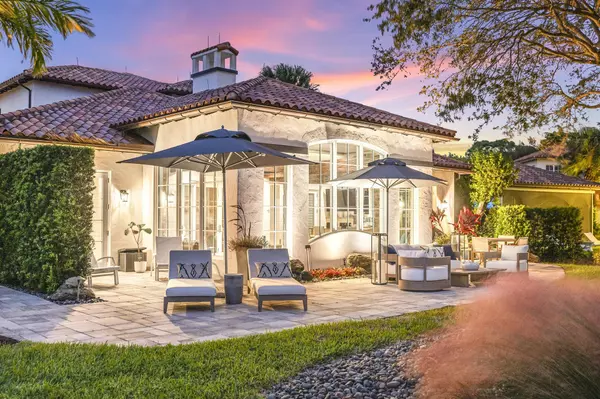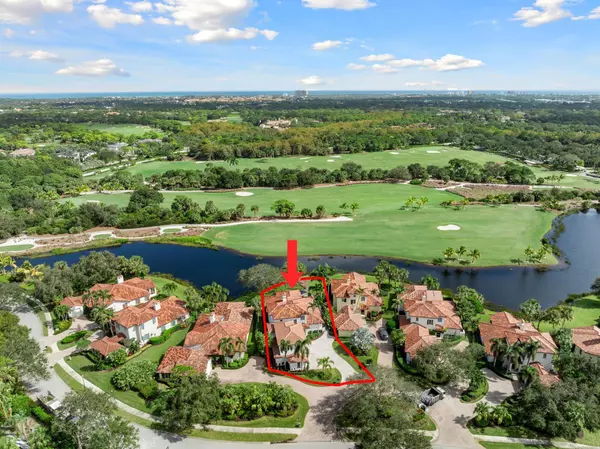
5 Beds
5.1 Baths
4,215 SqFt
5 Beds
5.1 Baths
4,215 SqFt
Key Details
Property Type Single Family Home
Sub Type Single Family Detached
Listing Status Active
Purchase Type For Sale
Square Footage 4,215 sqft
Price per Sqft $900
Subdivision Eagle Tree Villas Pud
MLS Listing ID RX-11037956
Bedrooms 5
Full Baths 5
Half Baths 1
Construction Status Resale
HOA Fees $1,915/mo
HOA Y/N Yes
Min Days of Lease 180
Year Built 2006
Annual Tax Amount $30,208
Tax Year 2024
Lot Size 0.330 Acres
Property Description
Location
State FL
County Palm Beach
Community Eagle Tree At Trump National Jupiter
Area 5210
Zoning R1(cit
Rooms
Other Rooms Family, Florida, Great, Laundry-Inside, Loft
Master Bath 2 Master Baths, 2 Master Suites, Dual Sinks, Mstr Bdrm - Ground, Separate Shower, Separate Tub
Interior
Interior Features Bar, Built-in Shelves, Closet Cabinets, Entry Lvl Lvng Area, Fireplace(s), Foyer, French Door, Kitchen Island, Pantry, Second/Third Floor Concrete, Walk-in Closet, Wet Bar
Heating Central, Zoned
Cooling Central, Zoned
Flooring Marble, Tile
Furnishings Furnished,Partially Furnished
Exterior
Exterior Feature Auto Sprinkler, Custom Lighting, Open Patio, Room for Pool, Zoned Sprinkler
Garage 2+ Spaces, Driveway, Garage - Attached, Golf Cart
Garage Spaces 2.5
Pool Inground, Spa
Community Features Sold As-Is, Gated Community
Utilities Available Cable, Electric, Gas Natural, Public Sewer, Public Water
Amenities Available Basketball, Bike - Jog, Cafe/Restaurant, Clubhouse, Fitness Center, Manager on Site, Pickleball, Pool, Sauna, Sidewalks, Spa-Hot Tub, Street Lights, Tennis, Whirlpool
Waterfront Description Lake
View Golf, Lake
Roof Type Barrel
Present Use Sold As-Is
Exposure West
Private Pool Yes
Building
Lot Description 1/4 to 1/2 Acre
Story 2.00
Foundation CBS, Concrete
Construction Status Resale
Others
Pets Allowed Yes
HOA Fee Include Common Areas,Common R.E. Tax,Insurance-Other,Lawn Care,Legal/Accounting,Manager,Pest Control,Recrtnal Facility,Reserve Funds,Security,Trash Removal
Senior Community No Hopa
Restrictions Buyer Approval,Lease OK w/Restrict,No Lease First 2 Years,Tenant Approval
Security Features Burglar Alarm,Gate - Manned,Private Guard,Security Patrol,TV Camera
Acceptable Financing Cash, Conventional
Membership Fee Required No
Listing Terms Cash, Conventional
Financing Cash,Conventional
Pets Description Number Limit
GET MORE INFORMATION

Broker






