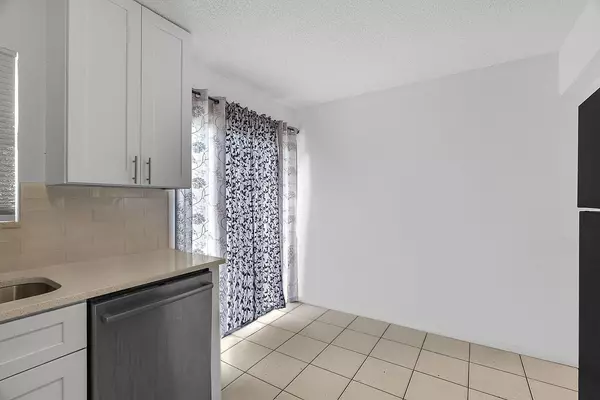
3 Beds
2 Baths
1,050 SqFt
3 Beds
2 Baths
1,050 SqFt
Key Details
Property Type Single Family Home
Sub Type Villa
Listing Status Active
Purchase Type For Sale
Square Footage 1,050 sqft
Price per Sqft $265
Subdivision Villas Of Windmill Point Ii
MLS Listing ID RX-11037570
Style Villa
Bedrooms 3
Full Baths 2
Construction Status Resale
HOA Fees $125/mo
HOA Y/N Yes
Year Built 1984
Annual Tax Amount $4,672
Tax Year 2024
Lot Size 6,188 Sqft
Property Description
Location
State FL
County St. Lucie
Area 7720
Zoning RES
Rooms
Other Rooms Family, Laundry-Inside, Laundry-Util/Closet, Storage
Master Bath Separate Shower
Interior
Interior Features Split Bedroom
Heating Central
Cooling Ceiling Fan, Central
Flooring Tile
Furnishings Unfurnished
Exterior
Exterior Feature Open Patio
Parking Features 2+ Spaces, Assigned, Guest
Community Features Sold As-Is
Utilities Available Electric, Public Sewer, Public Water
Amenities Available Picnic Area, Pool
Waterfront Description None
View Garden
Roof Type Metal
Present Use Sold As-Is
Exposure Southeast
Private Pool No
Building
Lot Description < 1/4 Acre
Story 1.00
Unit Features Corner
Foundation Frame, Stucco
Construction Status Resale
Others
Pets Allowed Yes
HOA Fee Include Common Areas
Senior Community No Hopa
Restrictions Lease OK
Acceptable Financing Cash, Conventional
Membership Fee Required No
Listing Terms Cash, Conventional
Financing Cash,Conventional
Pets Allowed Number Limit, Size Limit
GET MORE INFORMATION

Broker






