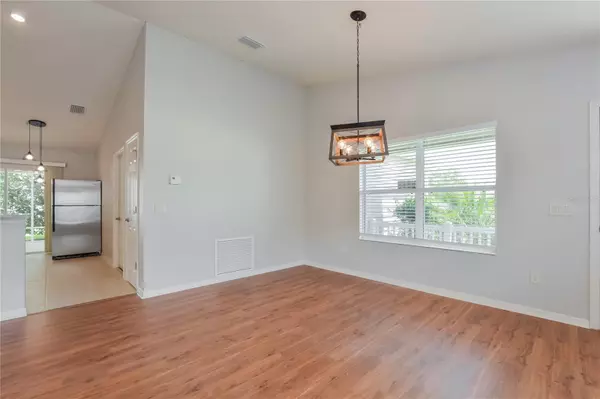
3 Beds
2 Baths
1,483 SqFt
3 Beds
2 Baths
1,483 SqFt
Key Details
Property Type Single Family Home
Sub Type Single Family Residence
Listing Status Active
Purchase Type For Sale
Square Footage 1,483 sqft
Price per Sqft $249
Subdivision Villages Of Sumter
MLS Listing ID TB8321079
Bedrooms 3
Full Baths 2
HOA Fees $196/mo
HOA Y/N Yes
Originating Board Stellar MLS
Year Built 2011
Annual Tax Amount $1,977
Lot Size 5,662 Sqft
Acres 0.13
Property Description
Location
State FL
County Sumter
Community Villages Of Sumter
Zoning R
Rooms
Other Rooms Attic
Interior
Interior Features Attic Fan, Eat-in Kitchen, High Ceilings, Living Room/Dining Room Combo, Thermostat, Vaulted Ceiling(s), Walk-In Closet(s), Window Treatments
Heating Electric
Cooling Central Air
Flooring Brick, Carpet, Laminate
Fireplace false
Appliance Dryer, Electric Water Heater, Exhaust Fan, Ice Maker, Microwave, Range, Refrigerator, Washer
Laundry In Garage
Exterior
Exterior Feature Irrigation System, Rain Gutters, Sidewalk, Sliding Doors, Sprinkler Metered
Parking Features Driveway, Garage Door Opener
Garage Spaces 1.0
Community Features Fitness Center, Golf Carts OK, Golf, Pool, Sidewalks, Tennis Courts, Wheelchair Access
Utilities Available Electricity Connected, Street Lights
Amenities Available Fitness Center, Golf Course, Pool, Security, Shuffleboard Court, Tennis Court(s)
Roof Type Shingle
Porch Covered, Front Porch
Attached Garage true
Garage true
Private Pool No
Building
Lot Description Level, Sidewalk
Entry Level One
Foundation Slab
Lot Size Range 0 to less than 1/4
Sewer Public Sewer
Water Public
Architectural Style Ranch
Structure Type Vinyl Siding
New Construction false
Others
Pets Allowed Yes
Senior Community Yes
Ownership Fee Simple
Monthly Total Fees $196
Acceptable Financing Cash, Conventional, FHA, VA Loan
Membership Fee Required Required
Listing Terms Cash, Conventional, FHA, VA Loan
Special Listing Condition None

GET MORE INFORMATION

Broker






