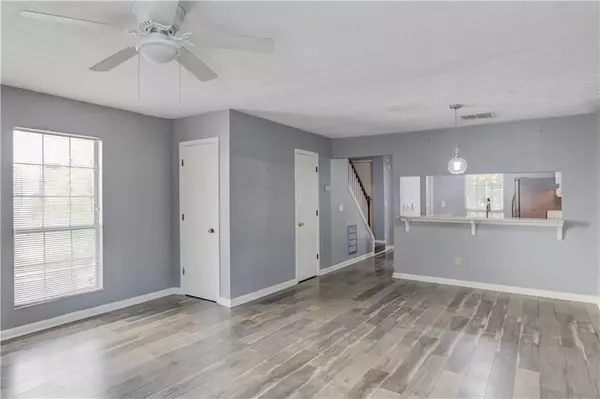
2 Beds
2.5 Baths
1,120 SqFt
2 Beds
2.5 Baths
1,120 SqFt
Key Details
Property Type Townhouse
Sub Type Townhouse
Listing Status Active
Purchase Type For Sale
Square Footage 1,120 sqft
Price per Sqft $218
Subdivision Hyde Manor
MLS Listing ID 7484997
Style Townhouse
Bedrooms 2
Full Baths 2
Half Baths 1
Construction Status Updated/Remodeled
HOA Y/N No
Originating Board First Multiple Listing Service
Year Built 1984
Annual Tax Amount $2,982
Tax Year 2023
Lot Size 4,356 Sqft
Acres 0.1
Property Description
The kitchen has been fully updated with modern finishes, including sleek granite countertops, subway tile backsplash, and stainless steel appliances (range oven, microwave, dishwasher, and fridge). Bar seating at the kitchen counter provides a casual dining option, while the pantry offers plenty of storage space for all your kitchen essentials. Beside the kitchen, the back door accesses the large concrete patio perfect for entertaining or relaxing.
Upstairs, you’ll find a split-bedroom plan, offering privacy and ample space for relaxation. The first large bedroom features vaulted ceilings, a ceiling fan, and a mirrored double-door closet. Its en-suite bathroom has been updated with new vanity and flooring, along with a tub/shower combination. Bedroom #2 also includes a ceiling fan and connects to the full bath, making it perfect for guests, family members, or a roommate plan. A laundry closet with built-in shelving is located on the upper level for added convenience, and there's also pull-down attic access for additional storage.
Enjoy the peace of mind that comes with dedicated parking, plus extra open parking spaces for visitors. The home also offers a large concrete private back patio for outdoor relaxation or entertaining. For added convenience, there’s an outdoor utility closet housing the HVAC and water heater, and extra outdoor storage space.
Located just across from Graves Park, you'll have easy access to a variety of outdoor activities, including volleyball and tennis courts, a dog park, playground, and a scenic paved trail. Plus, you're only minutes away from the interstate, shopping, and local dining options.
With its prime location, modern updates, and low-maintenance features, this townhome is a fantastic opportunity for anyone looking to make a move into a welcoming neighborhood with access to everything you need. Make it yours today!
Location
State GA
County Gwinnett
Lake Name None
Rooms
Bedroom Description Double Master Bedroom,Roommate Floor Plan,Split Bedroom Plan
Other Rooms None
Basement None
Dining Room Open Concept
Interior
Interior Features Other
Heating Central
Cooling Central Air
Flooring Ceramic Tile, Luxury Vinyl
Fireplaces Number 1
Fireplaces Type Gas Starter, Living Room, Stone
Window Features Double Pane Windows
Appliance Dishwasher, Dryer, Gas Oven, Gas Range, Microwave, Range Hood, Refrigerator, Washer
Laundry Electric Dryer Hookup, In Hall, Laundry Closet, Upper Level
Exterior
Exterior Feature Private Yard, Rain Gutters, Storage
Garage Assigned, Unassigned
Fence None
Pool None
Community Features Near Public Transport, Near Schools, Near Shopping, Sidewalks, Street Lights
Utilities Available Cable Available, Electricity Available, Natural Gas Available, Sewer Available, Underground Utilities, Water Available
Waterfront Description None
View Trees/Woods
Roof Type Composition
Street Surface Asphalt
Accessibility None
Handicap Access None
Porch Rear Porch
Parking Type Assigned, Unassigned
Total Parking Spaces 2
Private Pool false
Building
Lot Description Back Yard, Private
Story Two
Foundation Slab
Sewer Public Sewer
Water Public
Architectural Style Townhouse
Level or Stories Two
Structure Type Brick Front,Vinyl Siding
New Construction No
Construction Status Updated/Remodeled
Schools
Elementary Schools Graves
Middle Schools Radloff
High Schools Meadowcreek
Others
Senior Community no
Restrictions false
Tax ID R6193H008
Ownership Fee Simple
Financing yes
Special Listing Condition None

GET MORE INFORMATION

Broker






