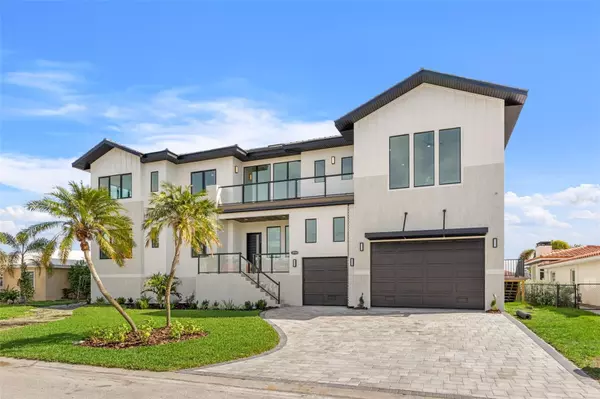
5 Beds
7 Baths
5,615 SqFt
5 Beds
7 Baths
5,615 SqFt
Key Details
Property Type Single Family Home
Sub Type Single Family Residence
Listing Status Active
Purchase Type For Sale
Square Footage 5,615 sqft
Price per Sqft $1,086
Subdivision Venetian Isles
MLS Listing ID TB8319730
Bedrooms 5
Full Baths 5
Half Baths 2
HOA Y/N No
Originating Board Stellar MLS
Year Built 2024
Annual Tax Amount $25,810
Lot Size 10,018 Sqft
Acres 0.23
Lot Dimensions 93x111
Property Description
The other three generously sized bedrooms each feature their own private en suite bathrooms, ensuring comfort and privacy for family members or guests. Thoughtfully designed, each space exudes elegance while offering ample room for personalization. There is an addtional room on the first level that could be used as an office or addtional bedroom.
Elevate your living experience in the upstairs entertainment lounge, designed for both relaxation and lively gatherings. This versatile space includes a fully-equipped wet bar, complete with a wine refrigerator, and a sleek, built-in glass-enclosed wine closet that adds a touch of elegance, showcasing your finest collection in a beautifully curated display.The lounge seamlessly flows into an additional room that can be used as a personal gym, game room or media room. Large sliding glass doors open directly onto a private outdoor seating area, where you can enjoy the panoramic water views. Whether you're enjoying a morning coffee or evening cocktails, the breathtaking vistas provide a serene backdrop for relaxation. This upstairs entertainment area is truly a one-of-a-kind space that blends luxury, convenience, and endless entertainment possibilities. Moving back downstairs, step outside to your private outdoor oasis, where you can entertain guests by the pool or relax by the water’s edge. The expansive deck provides an ideal space for al fresco dining, sunset cocktails, or simply enjoying the serene surroundings. A Truly Special Offering, this waterfront gem is the epitome of luxury living, combining timeless design with modern amenities. Whether you’re hosting a grand celebration or enjoying a quiet evening at home, this exceptional property offers a lifestyle that is second to none.
Don't miss the opportunity to make this extraordinary residence your forever home. Contact us today to schedule a private tour!
Location
State FL
County Pinellas
Community Venetian Isles
Direction NE
Interior
Interior Features Built-in Features, Ceiling Fans(s), Eat-in Kitchen, Elevator, Open Floorplan, Primary Bedroom Main Floor, PrimaryBedroom Upstairs, Solid Surface Counters, Solid Wood Cabinets, Vaulted Ceiling(s), Walk-In Closet(s), Wet Bar
Heating Central, Electric
Cooling Central Air
Flooring Ceramic Tile, Wood
Furnishings Unfurnished
Fireplace false
Appliance Built-In Oven, Convection Oven, Dishwasher, Disposal, Freezer, Gas Water Heater, Microwave, Range, Range Hood, Refrigerator, Tankless Water Heater, Wine Refrigerator
Laundry Inside, Laundry Room
Exterior
Exterior Feature Balcony, Irrigation System, Lighting, Outdoor Grill, Rain Gutters, Sliding Doors
Garage Spaces 5.0
Pool Gunite, In Ground, Lighting
Community Features Association Recreation - Lease
Utilities Available BB/HS Internet Available, Cable Available, Electricity Connected, Sewer Connected, Water Connected
Waterfront Description Canal - Saltwater
View Y/N Yes
Water Access Yes
Water Access Desc Canal - Saltwater
View Water
Roof Type Tile
Attached Garage true
Garage true
Private Pool Yes
Building
Story 3
Entry Level Three Or More
Foundation Slab
Lot Size Range 0 to less than 1/4
Builder Name Hines Construction
Sewer Public Sewer
Water Public
Structure Type Block,Wood Frame
New Construction true
Schools
Elementary Schools Shore Acres Elementary-Pn
High Schools St. Petersburg High-Pn
Others
Pets Allowed Yes
Senior Community No
Ownership Fee Simple
Acceptable Financing Cash, Conventional
Membership Fee Required None
Listing Terms Cash, Conventional
Special Listing Condition None

GET MORE INFORMATION

Broker






