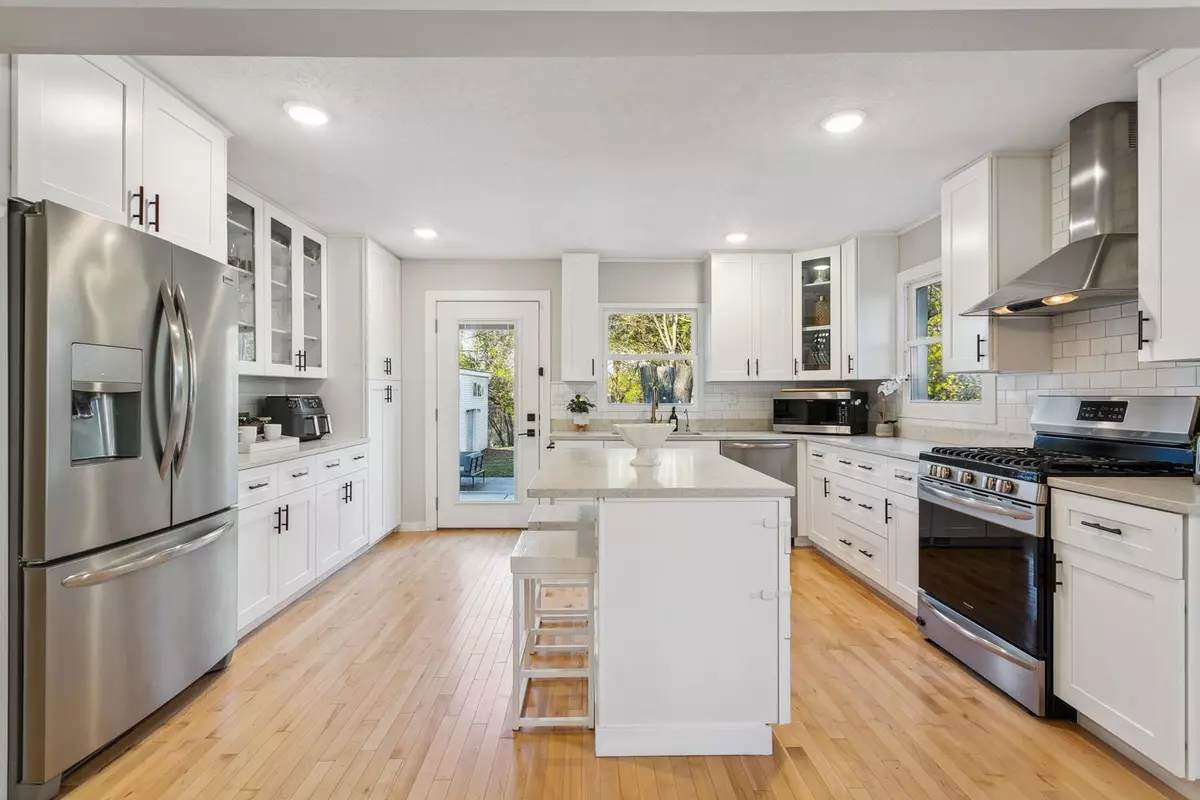
4 Beds
2 Baths
2,123 SqFt
4 Beds
2 Baths
2,123 SqFt
Key Details
Property Type Single Family Home
Sub Type Single Family Residence
Listing Status Contingent
Purchase Type For Sale
Square Footage 2,123 sqft
Price per Sqft $247
Subdivision Oxboro Heath
MLS Listing ID 6613810
Bedrooms 4
Full Baths 1
Three Quarter Bath 1
Year Built 1913
Annual Tax Amount $5,163
Tax Year 2024
Contingent Inspection
Lot Size 0.640 Acres
Acres 0.64
Lot Dimensions 68x401x71x420
Property Description
The main level includes three bedrooms, tiled bathroom, and laundry, while the upper-level primary suite offers a walk-in closet, another tiled bathroom, and additional washer/dryer hookup. Both bathrooms feature beautifully tiled floors and showers, adding elegance and style. The home is designed for accessibility with a wheelchair ramp, open floor plan, and all living amenities on one level.
This property offers two garages: a 16x22 insulated front garage with a furnace installed in 2022, a 100amp service, and a 50 amp EV charging outlet, and a 16x30 back garage/shed with a new furnace installed in 2023 and 60 amp service. Additionally, the house furnace was updated in 2021, ensuring warmth and efficiency throughout.
With the recent upgrades to the home itself, including a new roof & gutters 2024, new furnace 2021, a 200-amp electrical service & upgraded electrical box in 2021, plus a large stamped concrete patio in 2022, & large two-car concrete pad poured in the front in 2021, and Ring security system for added peace of mind, this home offers both modern convenience and timeless charm.
Experience lakeside living in a beautifully updated space that’s ready to welcome you with easy access to MSP, Mall of America, restaurants, parks and activities. Schedule your showing today to be in your new home in time to celebrate the Holidays this year!
Location
State MN
County Hennepin
Zoning Residential-Single Family
Body of Water Oxboro
Rooms
Basement Partial, Storage Space
Dining Room Eat In Kitchen, Informal Dining Room, Kitchen/Dining Room, Living/Dining Room
Interior
Heating Forced Air, Fireplace(s)
Cooling Central Air
Fireplaces Number 1
Fireplaces Type Electric
Fireplace Yes
Appliance Dishwasher, Dryer, Gas Water Heater, Microwave, Range, Refrigerator, Washer
Exterior
Parking Features Detached, Electric, Finished Garage, Heated Garage, Insulated Garage, Multiple Garages
Garage Spaces 2.0
Fence Partial
Waterfront Description Lake Front
View Lake, North
Roof Type Age 8 Years or Less
Road Frontage No
Building
Lot Description Accessible Shoreline, Cleared, Tree Coverage - Medium
Story One and One Half
Foundation 1263
Sewer City Sewer/Connected
Water City Water/Connected
Level or Stories One and One Half
Structure Type Vinyl Siding
New Construction false
Schools
School District Bloomington
GET MORE INFORMATION

Broker






