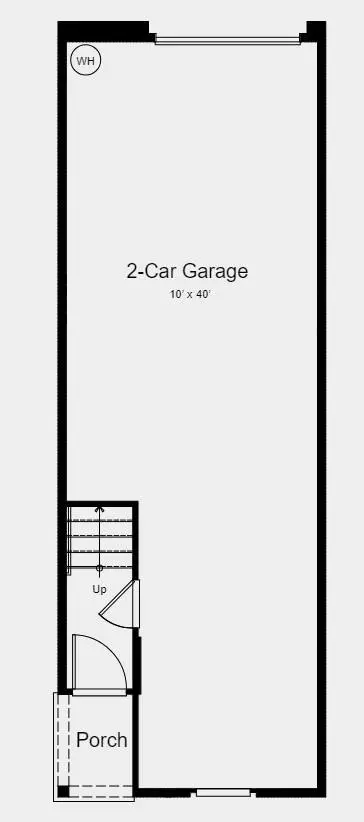GET MORE INFORMATION
Bought with RECIP • RCIP
$ 1,755,555
$ 1,735,555 1.2%
3 Beds
2.5 Baths
1,502 SqFt
$ 1,755,555
$ 1,735,555 1.2%
3 Beds
2.5 Baths
1,502 SqFt
Key Details
Sold Price $1,755,555
Property Type Condo
Sub Type Condominium
Listing Status Sold
Purchase Type For Sale
Square Footage 1,502 sqft
Price per Sqft $1,168
MLS Listing ID ML81986169
Sold Date 06/28/25
Style Contemporary
Bedrooms 3
Full Baths 2
Half Baths 1
HOA Fees $407/mo
Year Built 2022
Property Sub-Type Condominium
Source MLSListings, Inc.
Property Description
Location
State CA
County Santa Clara
Area San Antonio
Zoning Residential
Rooms
Family Room Kitchen / Family Room Combo
Dining Room Dining Area in Family Room
Kitchen Cooktop - Electric, Hood Over Range, Island, Island with Sink, Microwave, Oven - Electric, Oven Range - Electric, Pantry
Interior
Heating Central Forced Air
Cooling Central AC
Flooring Carpet, Laminate, Tile
Laundry Electricity Hookup (220V), Upper Floor
Exterior
Parking Features Tandem Parking
Garage Spaces 2.0
Utilities Available Public Utilities
Roof Type Clay
Building
Foundation Concrete Slab
Sewer Sewer - Public
Water Public
Architectural Style Contemporary
Others
Tax ID NA509JagelsAlley
Special Listing Condition New Subdivision

GET MORE INFORMATION
Broker





