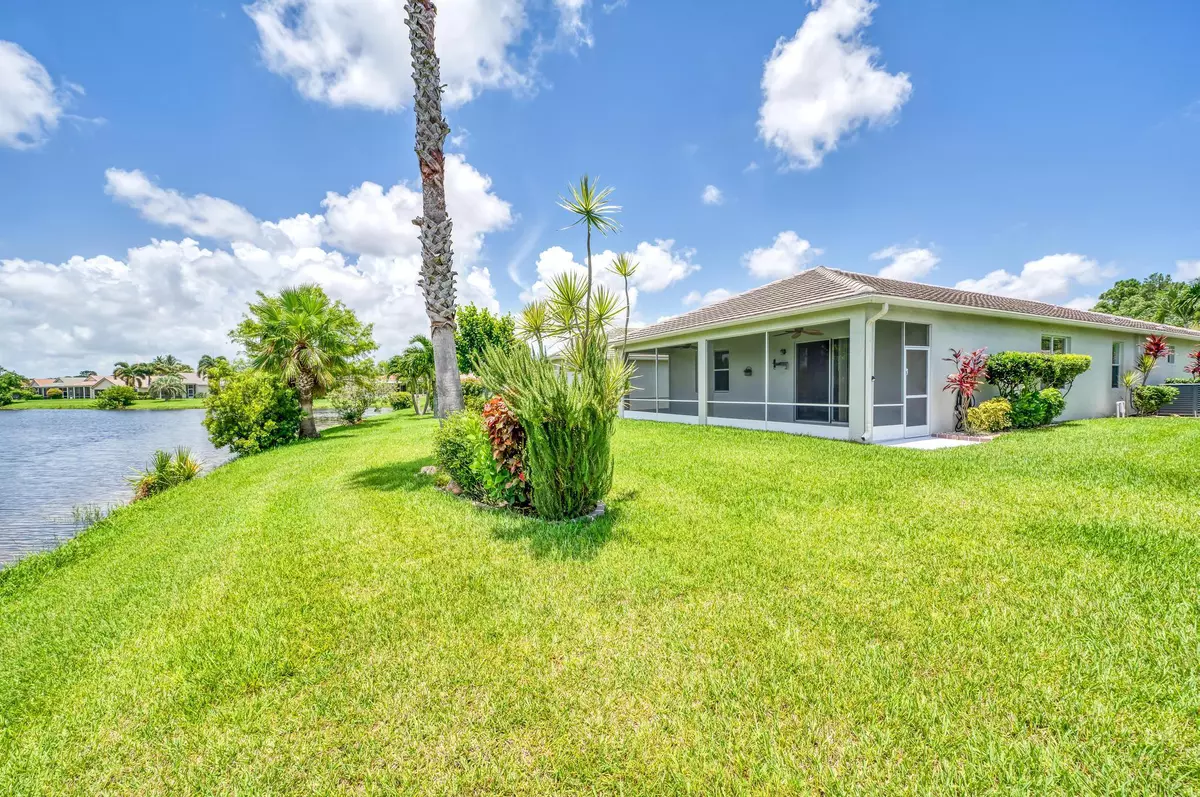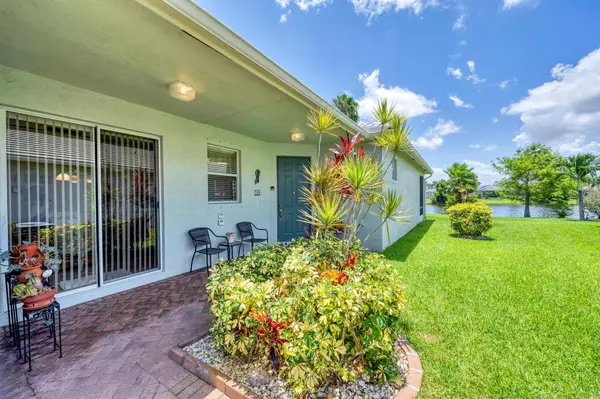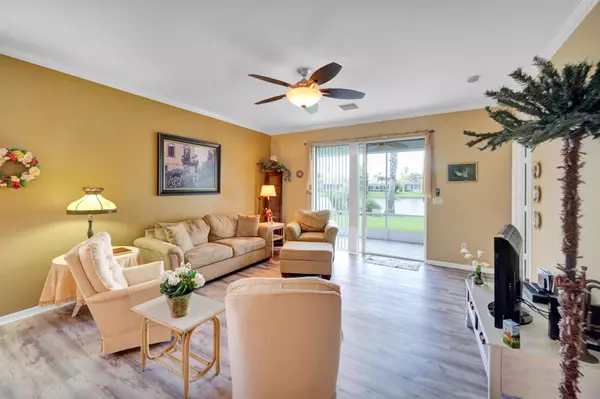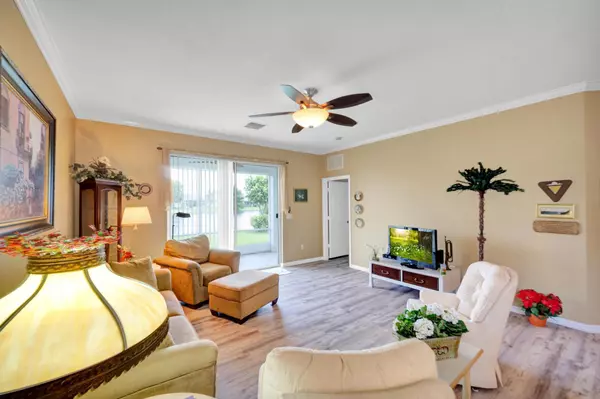
3 Beds
2 Baths
1,684 SqFt
3 Beds
2 Baths
1,684 SqFt
OPEN HOUSE
Sat Nov 30, 1:00pm - 4:00pm
Sun Dec 01, 1:00pm - 4:00pm
Key Details
Property Type Single Family Home
Sub Type Single Family Detached
Listing Status Active
Purchase Type For Sale
Square Footage 1,684 sqft
Price per Sqft $219
Subdivision Lakeforest At St Lucie West Phase Vi
MLS Listing ID RX-11035491
Bedrooms 3
Full Baths 2
Construction Status Resale
HOA Fees $248/mo
HOA Y/N Yes
Year Built 2005
Annual Tax Amount $2,736
Tax Year 2024
Property Description
Location
State FL
County St. Lucie
Area 7500
Zoning Residential
Rooms
Other Rooms Attic, Laundry-Util/Closet
Master Bath Dual Sinks, Separate Shower, Separate Tub
Interior
Interior Features Foyer, Laundry Tub, Pantry, Pull Down Stairs, Split Bedroom, Volume Ceiling, Walk-in Closet
Heating Electric, Heat Pump-Reverse
Cooling Ceiling Fan, Central, Electric
Flooring Ceramic Tile, Tile, Vinyl Floor
Furnishings Furniture Negotiable,Unfurnished
Exterior
Exterior Feature Auto Sprinkler, Covered Patio, Screened Patio
Parking Features 2+ Spaces, Driveway, Garage - Attached, Vehicle Restrictions
Garage Spaces 2.0
Community Features Sold As-Is, Gated Community
Utilities Available Cable, Electric, Public Sewer, Public Water
Amenities Available Clubhouse, Dog Park, Fitness Center, Internet Included, Library, Manager on Site, Picnic Area, Playground, Pool, Sidewalks, Spa-Hot Tub, Street Lights
Waterfront Description Lake
View Lake
Roof Type Barrel
Present Use Sold As-Is
Exposure West
Private Pool No
Building
Lot Description < 1/4 Acre, Paved Road, Sidewalks
Story 1.00
Foundation CBS
Construction Status Resale
Schools
High Schools St. Lucie West Centennial High
Others
Pets Allowed Yes
HOA Fee Include Cable,Common Areas,Lawn Care,Manager,Pest Control,Pool Service,Recrtnal Facility,Security,Trash Removal
Senior Community No Hopa
Restrictions Buyer Approval,Commercial Vehicles Prohibited,Interview Required,Lease OK,No Boat,No RV
Security Features Entry Phone,Gate - Unmanned,Security Light,Security Patrol,TV Camera
Acceptable Financing Cash, Conventional, FHA, VA
Membership Fee Required No
Listing Terms Cash, Conventional, FHA, VA
Financing Cash,Conventional,FHA,VA
Pets Description Number Limit
GET MORE INFORMATION

Broker






