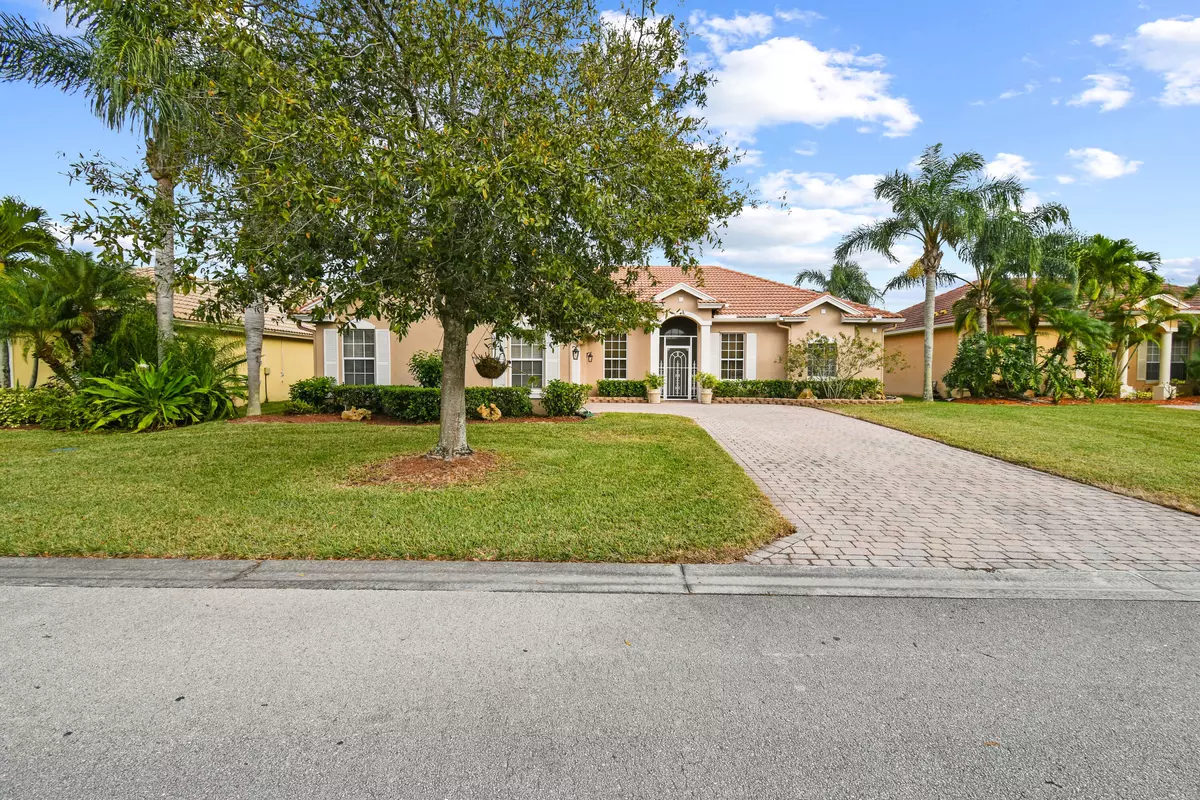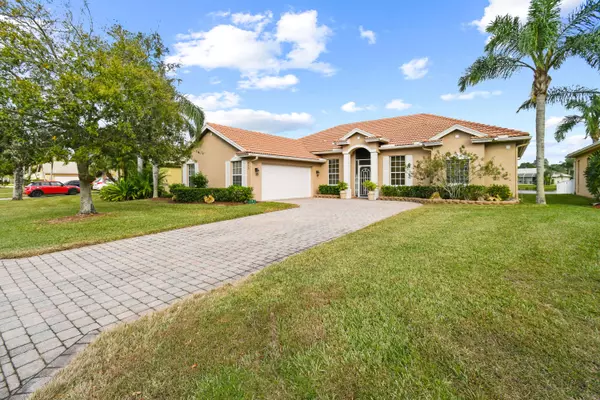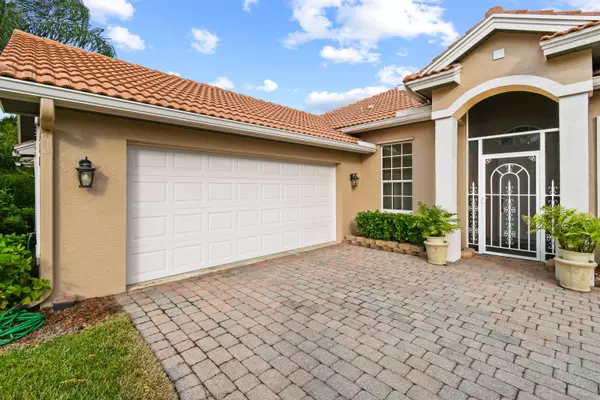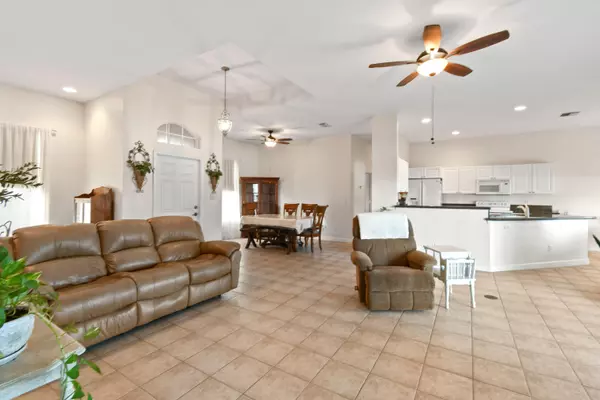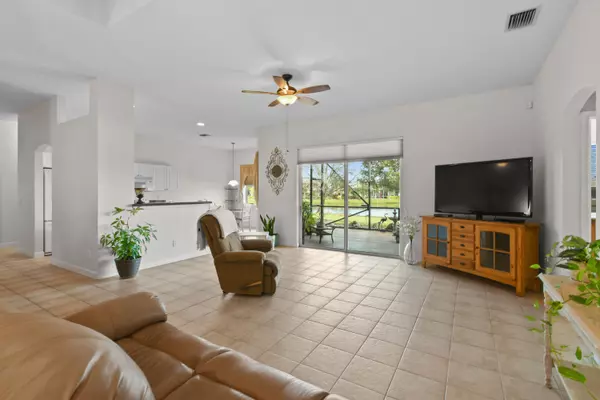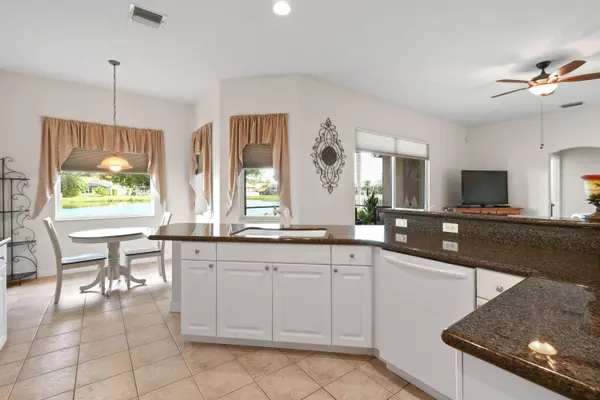
3 Beds
2 Baths
1,924 SqFt
3 Beds
2 Baths
1,924 SqFt
OPEN HOUSE
Sun Dec 01, 1:00pm - 4:00pm
Key Details
Property Type Single Family Home
Sub Type Single Family Detached
Listing Status Active
Purchase Type For Sale
Square Footage 1,924 sqft
Price per Sqft $207
Subdivision St James Golf Club Parcel D Phase I
MLS Listing ID RX-11035482
Bedrooms 3
Full Baths 2
Construction Status Resale
HOA Fees $230/mo
HOA Y/N Yes
Year Built 2003
Annual Tax Amount $4,173
Tax Year 2024
Lot Size 9,000 Sqft
Property Description
Location
State FL
County St. Lucie
Community St James Golf Club
Area 7370
Zoning Planne
Rooms
Other Rooms Great
Master Bath Separate Shower, Separate Tub
Interior
Interior Features Ctdrl/Vault Ceilings, Foyer, Laundry Tub, Roman Tub, Split Bedroom, Walk-in Closet
Heating Central
Cooling Central, Paddle Fans
Flooring Carpet, Ceramic Tile
Furnishings Unfurnished
Exterior
Exterior Feature Lake/Canal Sprinkler, Room for Pool, Screened Patio, Shutters
Parking Features 2+ Spaces, Garage - Attached
Garage Spaces 2.0
Community Features Gated Community
Utilities Available Cable, Electric, Public Sewer, Public Water
Amenities Available Bocce Ball, Fitness Center, Game Room, Library, Picnic Area, Playground, Pool, Shuffleboard, Sidewalks, Soccer Field, Street Lights
Waterfront Description Lake,Pond
View Lake
Roof Type Barrel
Exposure West
Private Pool No
Building
Lot Description < 1/4 Acre
Story 1.00
Foundation CBS, Concrete, Stucco
Construction Status Resale
Schools
Elementary Schools Hidden Oaks Elementary School
Middle Schools Southern Oaks Middle School
High Schools Fort Pierce Central High School
Others
Pets Allowed Yes
HOA Fee Include Cable,Common Areas,Common R.E. Tax,Lawn Care
Senior Community No Hopa
Restrictions Commercial Vehicles Prohibited
Security Features Gate - Unmanned
Acceptable Financing Cash, Conventional, FHA, VA
Membership Fee Required No
Listing Terms Cash, Conventional, FHA, VA
Financing Cash,Conventional,FHA,VA
GET MORE INFORMATION

Broker

