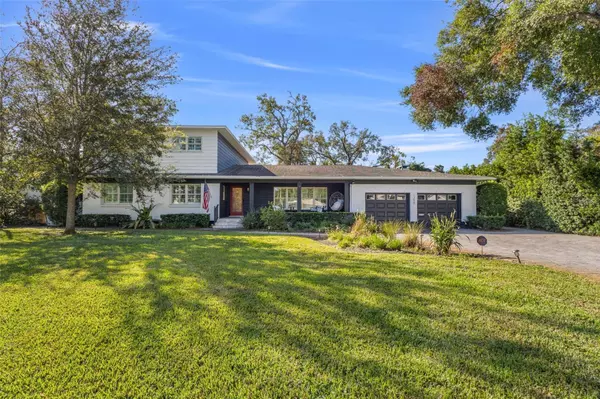
5 Beds
5 Baths
3,946 SqFt
5 Beds
5 Baths
3,946 SqFt
Key Details
Property Type Single Family Home
Sub Type Single Family Residence
Listing Status Active
Purchase Type For Sale
Square Footage 3,946 sqft
Price per Sqft $570
Subdivision Monticello Park
MLS Listing ID TB8317722
Bedrooms 5
Full Baths 4
Half Baths 1
HOA Y/N No
Originating Board Stellar MLS
Year Built 1956
Annual Tax Amount $24,458
Lot Size 0.340 Acres
Acres 0.34
Lot Dimensions 111x143
Property Description
Spanning 3,946 square feet, this home features five spacious bedrooms and four and a half luxurious bathrooms. The thoughtfully designed floor plan ensures a seamless flow, perfect for both tranquil evenings and lively gatherings. The ground floor welcomes you with a grand foyer featuring a herringbone inlay oak floor, leading to the expansive primary suite. This retreat boasts a walk-in California closet, a feature wall, and a lavish bath complete with dual shower heads, soaking tub, and separate vanities.
The chef's kitchen is a masterpiece, equipped with Miele subzero appliances, dual sinks, and a gas cooktop with a vent hood. Granite countertops, soft-close wood cabinetry, and not one, but two dishwashers to elevate your culinary experience. The kitchen effortlessly transitions into the living area, creating an ideal space for family functions and entertaining friends.
Upstairs, discover a versatile space for work, play, or guest accommodations. The second-story has been beautifully renovated with oak flooring, a redesigned walk-in closet, and a remodeled bath featuring quartz countertops. Currently, this area is being utilized as a gym and home office space.
Step outside to your private outdoor retreat, where a porch overlooks the over 1/3 of an acre expansive lot. There's ample room for play, relaxation, and future enhancements such as a pool. The well-maintained exterior includes a 2015 vinyl fence for added privacy and a driveway leading to a garage with U-line storage cabinets and a lifetime warranty concrete coating.
Additional amenities include air conditioning with new zoning ducts, a wine cooler, a washer/dryer, and pet-friendly features. The home is equipped with a water filtration and softener system, and the electric panel has been upgraded to 400 AMPS. Not to mention it also boasts a whole home generator.
The neighborhood's serene environment, combined with the home's luxurious features, makes this a truly special place to call home.
Location
State FL
County Pinellas
Community Monticello Park
Direction N
Interior
Interior Features Built-in Features, Ceiling Fans(s), Crown Molding, Dry Bar, Eat-in Kitchen, Living Room/Dining Room Combo, Open Floorplan, Primary Bedroom Main Floor, PrimaryBedroom Upstairs, Solid Wood Cabinets, Split Bedroom, Stone Counters, Tray Ceiling(s), Walk-In Closet(s)
Heating Central
Cooling Central Air
Flooring Tile, Wood
Fireplace false
Appliance Built-In Oven, Convection Oven, Cooktop, Dishwasher, Disposal, Dryer, Electric Water Heater, Exhaust Fan, Microwave, Range, Range Hood, Refrigerator, Washer, Water Filtration System, Water Purifier, Water Softener, Wine Refrigerator
Laundry Inside, Laundry Room
Exterior
Exterior Feature French Doors, Irrigation System, Lighting, Private Mailbox, Rain Gutters
Garage Driveway, Garage Door Opener, Guest, Off Street, Oversized
Garage Spaces 2.0
Fence Fenced, Vinyl
Utilities Available Public
Roof Type Shingle
Porch Covered, Front Porch, Porch, Rear Porch
Attached Garage true
Garage true
Private Pool No
Building
Story 2
Entry Level Two
Foundation Crawlspace
Lot Size Range 1/4 to less than 1/2
Sewer Public Sewer
Water Public
Architectural Style Florida
Structure Type Block,Wood Frame,Wood Siding
New Construction false
Schools
Elementary Schools John M Sexton Elementary-Pn
Middle Schools Meadowlawn Middle-Pn
High Schools Northeast High-Pn
Others
Senior Community No
Ownership Fee Simple
Acceptable Financing Cash, Conventional
Listing Terms Cash, Conventional
Special Listing Condition None

GET MORE INFORMATION

Broker






