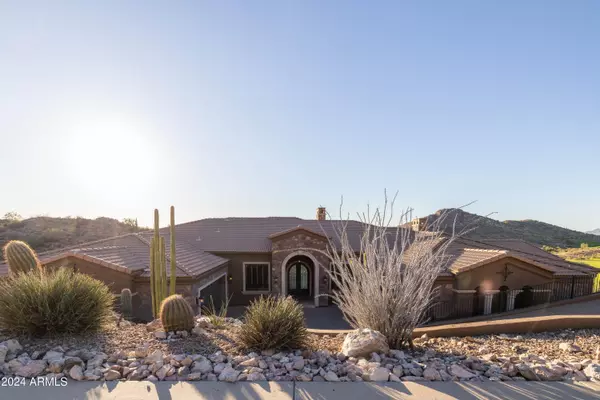
4 Beds
3.5 Baths
4,765 SqFt
4 Beds
3.5 Baths
4,765 SqFt
Key Details
Property Type Single Family Home
Sub Type Single Family - Detached
Listing Status Active
Purchase Type For Sale
Square Footage 4,765 sqft
Price per Sqft $524
Subdivision Vista Del Corazon
MLS Listing ID 6779848
Style Santa Barbara/Tuscan
Bedrooms 4
HOA Fees $1,074/ann
HOA Y/N Yes
Originating Board Arizona Regional Multiple Listing Service (ARMLS)
Year Built 2011
Annual Tax Amount $8,874
Tax Year 2023
Lot Size 0.436 Acres
Acres 0.44
Property Description
Location
State AZ
County Pinal
Community Vista Del Corazon
Direction North on Kings Ranch Rd, Left on Golden Rim Cir, Left on Corazon De Oro. Home is on the right.
Rooms
Other Rooms Library-Blt-in Bkcse, Media Room, Family Room
Den/Bedroom Plus 6
Separate Den/Office Y
Interior
Interior Features Eat-in Kitchen, Breakfast Bar, 9+ Flat Ceilings, Central Vacuum, Drink Wtr Filter Sys, No Interior Steps, Soft Water Loop, Vaulted Ceiling(s), Wet Bar, Kitchen Island, Double Vanity, Full Bth Master Bdrm, Separate Shwr & Tub, High Speed Internet, Granite Counters
Heating Electric
Cooling Refrigeration, Programmable Thmstat, Ceiling Fan(s)
Flooring Carpet, Tile
Fireplaces Type Two Way Fireplace, Family Room, Master Bedroom
Fireplace Yes
Window Features Sunscreen(s),Dual Pane,ENERGY STAR Qualified Windows,Low-E,Mechanical Sun Shds,Tinted Windows,Vinyl Frame
SPA Private
Exterior
Exterior Feature Covered Patio(s), Patio, Private Street(s), Private Yard, Built-in Barbecue
Garage Attch'd Gar Cabinets, Dir Entry frm Garage, Electric Door Opener, Extnded Lngth Garage, Separate Strge Area
Garage Spaces 4.0
Garage Description 4.0
Fence Wrought Iron
Pool Private
Community Features Gated Community, Golf, Biking/Walking Path
Utilities Available Propane
Amenities Available Management
Waterfront No
Roof Type Tile
Private Pool Yes
Building
Lot Description Desert Back, Gravel/Stone Front, Gravel/Stone Back, Synthetic Grass Back, Natural Desert Front
Story 1
Builder Name UNKNOWN
Sewer Sewer in & Cnctd, Sewer - Available, Private Sewer
Water Pvt Water Company
Architectural Style Santa Barbara/Tuscan
Structure Type Covered Patio(s),Patio,Private Street(s),Private Yard,Built-in Barbecue
New Construction Yes
Schools
Elementary Schools Peralta Trail Elementary School
Middle Schools Cactus Canyon Junior High
High Schools Apache Junction High School
School District Apache Junction Unified District
Others
HOA Name Vista Del Corazon
HOA Fee Include Maintenance Grounds
Senior Community No
Tax ID 104-93-016
Ownership Fee Simple
Acceptable Financing Conventional
Horse Property N
Listing Terms Conventional

Copyright 2024 Arizona Regional Multiple Listing Service, Inc. All rights reserved.
GET MORE INFORMATION

Broker






