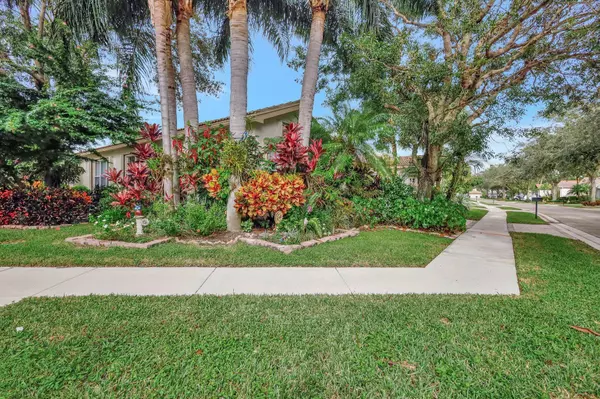
3 Beds
2 Baths
2,081 SqFt
3 Beds
2 Baths
2,081 SqFt
OPEN HOUSE
Sat Nov 16, 11:00am - 2:00pm
Sun Nov 17, 11:00am - 2:00pm
Key Details
Property Type Single Family Home
Sub Type Single Family Detached
Listing Status Active
Purchase Type For Sale
Square Footage 2,081 sqft
Price per Sqft $259
Subdivision Valencia Isles 3
MLS Listing ID RX-11034145
Style Mediterranean
Bedrooms 3
Full Baths 2
Construction Status Resale
HOA Fees $846/mo
HOA Y/N Yes
Year Built 2000
Annual Tax Amount $4,209
Tax Year 2023
Lot Size 7,452 Sqft
Property Description
Location
State FL
County Palm Beach
Community Valencia Isles
Area 4610
Zoning PUD
Rooms
Other Rooms Den/Office, Family, Laundry-Inside, Laundry-Util/Closet
Master Bath Separate Shower, Separate Tub
Interior
Interior Features Built-in Shelves, Ctdrl/Vault Ceilings, Foyer, Kitchen Island, Pantry, Split Bedroom, Walk-in Closet
Heating Central, Electric
Cooling Ceiling Fan, Central, Electric
Flooring Ceramic Tile
Furnishings Unfurnished
Exterior
Exterior Feature Auto Sprinkler, Covered Patio, Open Patio, Screened Patio, Shutters
Garage Driveway, Garage - Attached
Garage Spaces 2.0
Community Features Sold As-Is, Gated Community
Utilities Available Cable, Electric, Public Sewer, Public Water
Amenities Available Billiards, Business Center, Cafe/Restaurant, Clubhouse, Community Room, Fitness Center, Library, Lobby, Manager on Site, Pool, Shuffleboard, Sidewalks, Spa-Hot Tub, Tennis
Waterfront No
Waterfront Description None
View Garden
Roof Type Concrete Tile
Present Use Sold As-Is
Parking Type Driveway, Garage - Attached
Exposure East
Private Pool No
Building
Lot Description < 1/4 Acre
Story 1.00
Unit Features Corner
Foundation CBS
Construction Status Resale
Schools
Elementary Schools Hagen Road Elementary School
Middle Schools West Boynton
High Schools Park Vista Community High School
Others
Pets Allowed Yes
HOA Fee Include Cable,Common R.E. Tax,Lawn Care,Maintenance-Exterior,Management Fees,Reserve Funds,Roof Maintenance,Security,Trash Removal
Senior Community Verified
Restrictions Buyer Approval,Commercial Vehicles Prohibited,Lease OK w/Restrict,No Corporate Buyers
Security Features Burglar Alarm,Gate - Manned,Security Patrol
Acceptable Financing Cash, Conventional
Membership Fee Required No
Listing Terms Cash, Conventional
Financing Cash,Conventional
Pets Description No Aggressive Breeds, Number Limit
GET MORE INFORMATION

Broker






