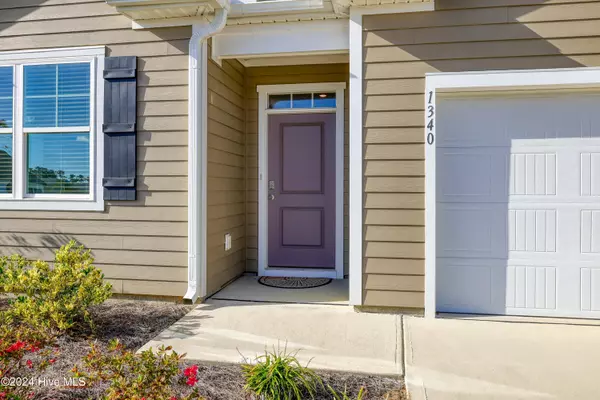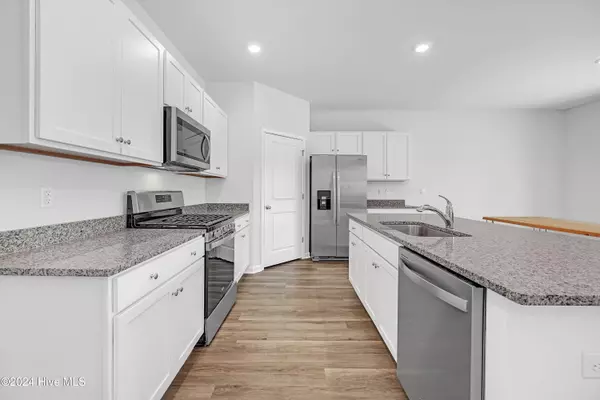
4 Beds
2 Baths
1,774 SqFt
4 Beds
2 Baths
1,774 SqFt
Key Details
Property Type Single Family Home
Sub Type Single Family Residence
Listing Status Active
Purchase Type For Sale
Square Footage 1,774 sqft
Price per Sqft $205
Subdivision Brunswick Forest
MLS Listing ID 100473962
Style Wood Frame
Bedrooms 4
Full Baths 2
HOA Fees $3,150
HOA Y/N Yes
Originating Board North Carolina Regional MLS
Year Built 2022
Annual Tax Amount $2,570
Lot Size 6,621 Sqft
Acres 0.15
Lot Dimensions 60x110x60x110
Property Description
The kitchen boasts a large island, providing ample space for cooking, entertaining, and kids' projects. The layout is open, with the kitchen, dining area, and living room flowing together seamlessly. The spacious living room includes a fireplace, adding warmth and character to the space.
The master bedroom is situated at the back of the house and includes a huge walk-in closet and an ensuite bathroom with double sinks. Luxury vinyl plank flooring runs throughout the home, except in the bedrooms.
Step out from the dining area onto the covered back porch, which overlooks the backyard.
Brunswick Forest offers resort-style amenities, including pickleball and tennis courts, fitness and wellness centers, indoor and outdoor pools, and miles of biking and walking trails. There is also a boat ramp on Town Creek, perfect for kayaks and boats.
Conveniently located just minutes from shopping and restaurants, and less than 30 minutes from the beach, Brunswick Forest is also home to the Cape Fear National Golf Course and clubhouse.
Location
State NC
County Brunswick
Community Brunswick Forest
Zoning Le-Pud
Direction 17/74/76 to 1st Leland exit, pass Walmart, left turn into Brunswick Forest, Right turn onto Cove Garden Way, Left turn on Clendon Circle.
Location Details Mainland
Rooms
Primary Bedroom Level Primary Living Area
Interior
Interior Features Foyer, Master Downstairs, 9Ft+ Ceilings, Pantry, Walk-in Shower, Walk-In Closet(s)
Heating Electric, Heat Pump
Cooling Central Air
Flooring LVT/LVP, Carpet
Window Features Thermal Windows,Blinds
Appliance Microwave - Built-In, Dishwasher, Cooktop - Gas
Laundry Hookup - Dryer, Washer Hookup, Inside
Exterior
Parking Features Garage Door Opener, Off Street, Paved
Garage Spaces 2.0
Roof Type Shingle
Porch Covered, Porch
Building
Story 1
Entry Level One
Foundation Slab
Sewer Municipal Sewer
Water Municipal Water
New Construction No
Schools
Elementary Schools Town Creek
Middle Schools Leland
High Schools North Brunswick
Others
Tax ID 071bk153
Acceptable Financing Cash, Conventional, FHA, VA Loan
Listing Terms Cash, Conventional, FHA, VA Loan
Special Listing Condition None

GET MORE INFORMATION

Broker






