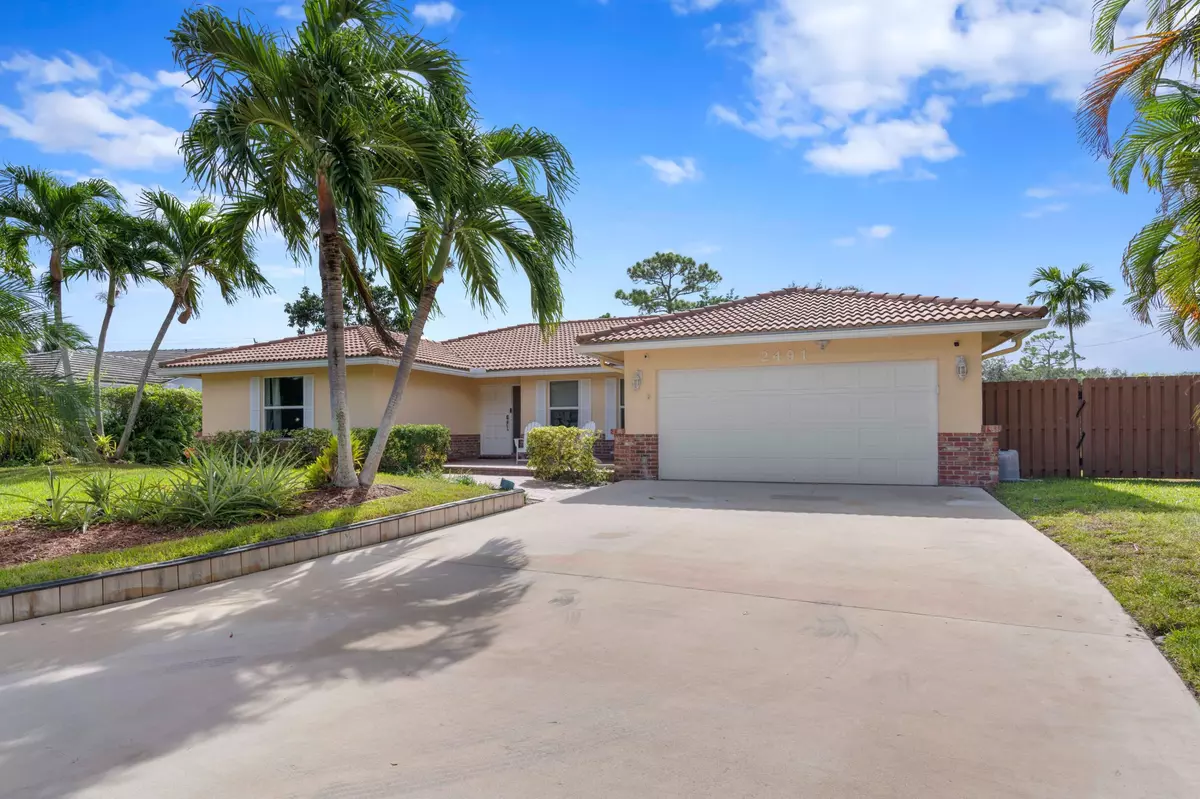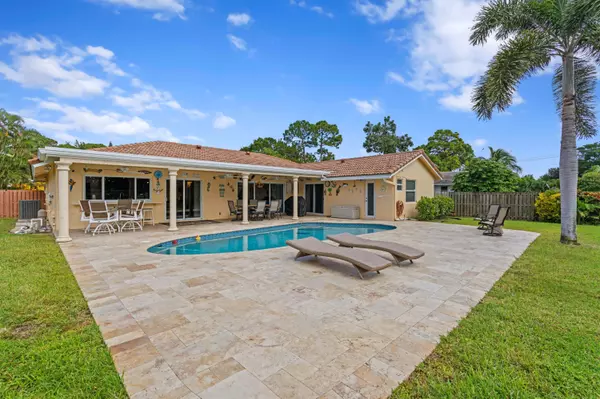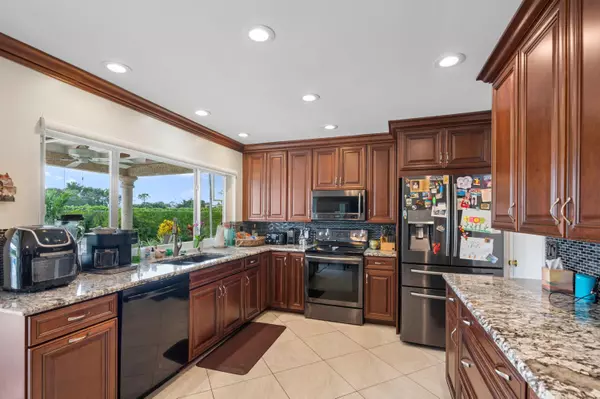
4 Beds
2.1 Baths
2,372 SqFt
4 Beds
2.1 Baths
2,372 SqFt
OPEN HOUSE
Sat Nov 16, 10:00am - 2:00pm
Key Details
Property Type Single Family Home
Sub Type Single Family Detached
Listing Status Active
Purchase Type For Sale
Square Footage 2,372 sqft
Price per Sqft $611
Subdivision Timbercreek
MLS Listing ID RX-11033187
Bedrooms 4
Full Baths 2
Half Baths 1
Construction Status Resale
HOA Fees $108/mo
HOA Y/N Yes
Year Built 1979
Annual Tax Amount $6,001
Tax Year 2023
Property Description
Location
State FL
County Palm Beach
Area 4560
Zoning R1D
Rooms
Other Rooms Den/Office, Laundry-Util/Closet
Master Bath Mstr Bdrm - Ground
Interior
Interior Features Ctdrl/Vault Ceilings, Pantry, Walk-in Closet
Heating Central
Cooling Central
Flooring Carpet, Tile, Wood Floor
Furnishings Unfurnished
Exterior
Garage Driveway, Garage - Attached
Garage Spaces 2.0
Pool Inground
Utilities Available Cable, Electric, Public Sewer, Public Water
Amenities Available Basketball, Bike - Jog, Picnic Area, Sidewalks, Street Lights
Waterfront No
Waterfront Description None
Roof Type S-Tile
Parking Type Driveway, Garage - Attached
Exposure East
Private Pool Yes
Building
Story 1.00
Foundation CBS
Construction Status Resale
Others
Pets Allowed Yes
HOA Fee Include Cable,Common Areas
Senior Community No Hopa
Restrictions No RV
Security Features Burglar Alarm,TV Camera
Acceptable Financing Cash, Conventional
Membership Fee Required No
Listing Terms Cash, Conventional
Financing Cash,Conventional
GET MORE INFORMATION

Broker






