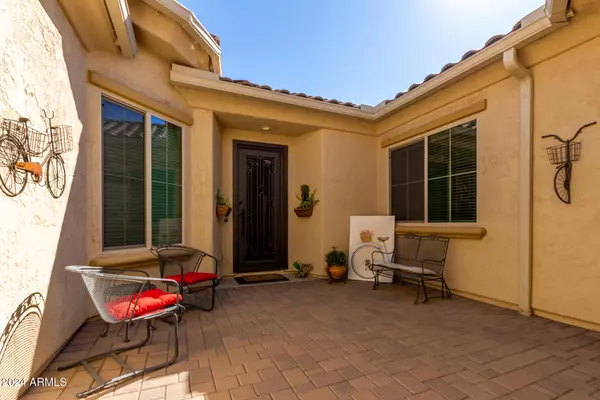
3 Beds
2.5 Baths
2,590 SqFt
3 Beds
2.5 Baths
2,590 SqFt
Key Details
Property Type Single Family Home
Sub Type Single Family - Detached
Listing Status Active
Purchase Type For Sale
Square Footage 2,590 sqft
Price per Sqft $246
Subdivision Anthem At Merrill Ranch - Unit 50 2016008607
MLS Listing ID 6777576
Style Spanish
Bedrooms 3
HOA Fees $600/qua
HOA Y/N Yes
Originating Board Arizona Regional Multiple Listing Service (ARMLS)
Year Built 2017
Annual Tax Amount $4,202
Tax Year 2024
Lot Size 7,556 Sqft
Acres 0.17
Property Description
Location
State AZ
County Pinal
Community Anthem At Merrill Ranch - Unit 50 2016008607
Direction From Hunt Hwy, go east on Merrill Ranch Pkwy, turn left onto N Huntington Dr, first right onto W Cinder Brook Way, house is on your right
Rooms
Master Bedroom Split
Den/Bedroom Plus 4
Separate Den/Office Y
Interior
Interior Features Breakfast Bar, 9+ Flat Ceilings, No Interior Steps, Soft Water Loop, Kitchen Island, 3/4 Bath Master Bdrm, Double Vanity, High Speed Internet, Granite Counters
Heating Natural Gas
Cooling Refrigeration, Programmable Thmstat, Ceiling Fan(s)
Flooring Carpet, Tile
Fireplaces Number No Fireplace
Fireplaces Type None
Fireplace No
Window Features Dual Pane,Low-E,Vinyl Frame
SPA Above Ground,Heated,Private
Exterior
Exterior Feature Covered Patio(s), Patio, Private Yard
Garage Dir Entry frm Garage, Electric Door Opener, Golf Cart Garage
Garage Spaces 2.5
Garage Description 2.5
Fence Block, Wrought Iron
Pool Variable Speed Pump, Fenced, Heated, Private
Community Features Pickleball Court(s), Community Spa Htd, Community Pool Htd, Community Media Room, Golf, Tennis Court(s), Playground, Biking/Walking Path, Clubhouse, Fitness Center
Amenities Available FHA Approved Prjct, Management, Rental OK (See Rmks), VA Approved Prjct
Roof Type Tile,Rolled/Hot Mop
Accessibility Accessible Door 32in+ Wide, Lever Handles, Bath Roll-In Shower, Bath Lever Faucets, Accessible Hallway(s)
Private Pool Yes
Building
Lot Description Sprinklers In Rear, Sprinklers In Front, Corner Lot, Desert Back, Desert Front, Synthetic Grass Back, Auto Timer H2O Front, Auto Timer H2O Back
Story 1
Builder Name DEL WEBB (PULTE)
Sewer Private Sewer
Water Pvt Water Company
Architectural Style Spanish
Structure Type Covered Patio(s),Patio,Private Yard
New Construction No
Schools
Elementary Schools Adult
Middle Schools Adult
High Schools Adult
School District Florence Unified School District
Others
HOA Name Sun City Anthem @ MR
HOA Fee Include Maintenance Grounds
Senior Community Yes
Tax ID 211-13-092
Ownership Fee Simple
Acceptable Financing CTL, Conventional, FHA, VA Loan
Horse Property N
Listing Terms CTL, Conventional, FHA, VA Loan
Special Listing Condition Age Restricted (See Remarks)

Copyright 2024 Arizona Regional Multiple Listing Service, Inc. All rights reserved.
GET MORE INFORMATION

Broker






