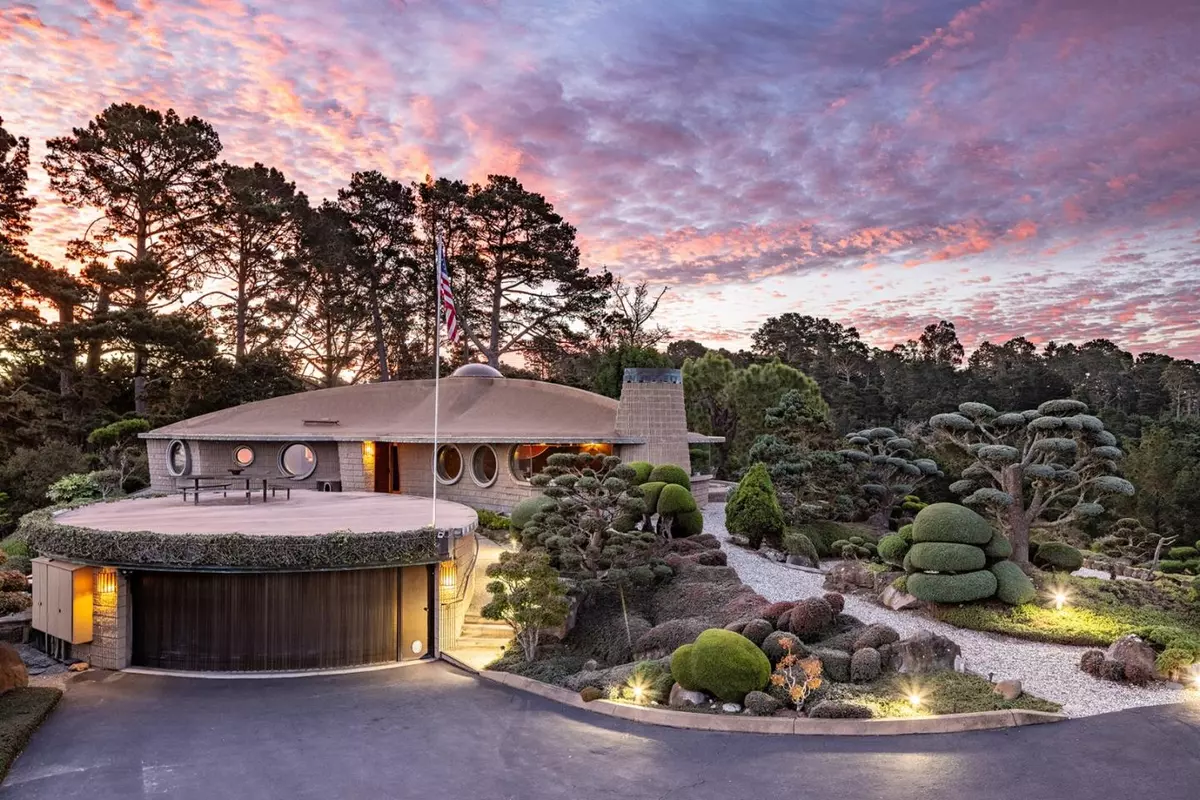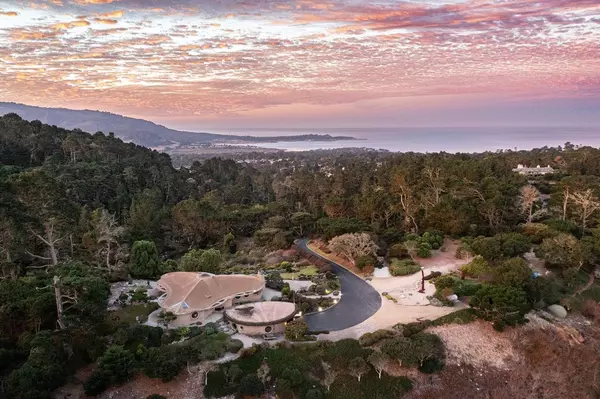
3 Beds
3 Baths
2,737 SqFt
3 Beds
3 Baths
2,737 SqFt
Key Details
Property Type Single Family Home
Sub Type Single Family Home
Listing Status Contingent
Purchase Type For Sale
Square Footage 2,737 sqft
Price per Sqft $2,480
MLS Listing ID ML81985101
Bedrooms 3
Full Baths 3
Originating Board MLSListings, Inc.
Year Built 1978
Lot Size 9.390 Acres
Property Description
Location
State CA
County Monterey
Area Jacks Peak
Zoning Residentail
Rooms
Family Room No Family Room
Dining Room Dining Area
Interior
Heating Radiant Floors
Cooling None
Fireplaces Type Gas Log, Living Room
Exterior
Parking Features Attached Garage
Garage Spaces 2.0
Utilities Available Public Utilities
View Bay, City Lights, Forest / Woods, Ocean, Water
Roof Type Concrete
Building
Foundation Concrete Slab
Sewer Septic Standard
Water Public, Well
Others
Tax ID 103-111-014-000
Special Listing Condition Not Applicable

GET MORE INFORMATION

Broker






