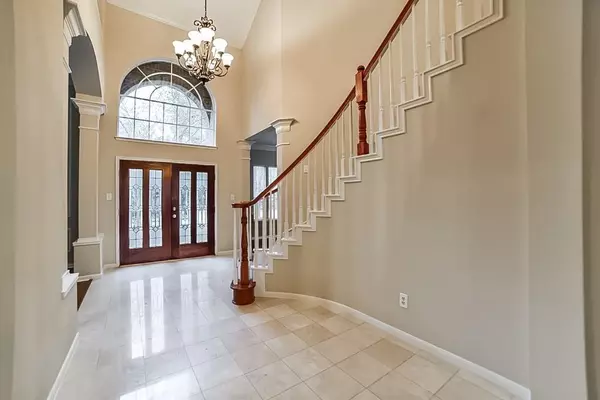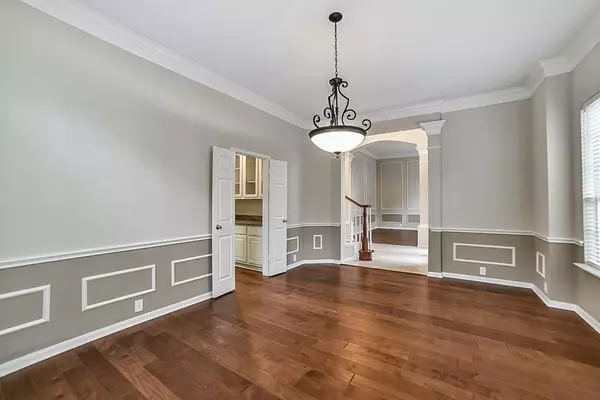
5 Beds
4 Baths
3,916 SqFt
5 Beds
4 Baths
3,916 SqFt
Key Details
Property Type Single Family Home
Sub Type Single Family Detached
Listing Status Active
Purchase Type For Rent
Square Footage 3,916 sqft
Subdivision Wdlnds Village Cochrans Cr 28
MLS Listing ID 76074619
Style Traditional
Bedrooms 5
Full Baths 4
Rental Info Long Term,One Year
Year Built 1994
Available Date 2024-11-01
Lot Size 9,427 Sqft
Acres 0.2164
Property Description
Location
State TX
County Montgomery
Community The Woodlands
Area The Woodlands
Rooms
Bedroom Description 2 Bedrooms Down,En-Suite Bath,Primary Bed - 1st Floor
Other Rooms Breakfast Room, Family Room, Formal Dining, Gameroom Up, Home Office/Study, Utility Room in House
Master Bathroom Primary Bath: Double Sinks, Primary Bath: Separate Shower
Kitchen Island w/ Cooktop, Kitchen open to Family Room, Pantry
Interior
Interior Features Alarm System - Owned, Crown Molding, Dryer Included, High Ceiling, Prewired for Alarm System, Refrigerator Included, Washer Included
Heating Central Gas
Cooling Central Electric
Flooring Carpet, Tile, Wood
Fireplaces Number 1
Fireplaces Type Gas Connections
Appliance Dryer Included, Refrigerator, Washer Included
Exterior
Exterior Feature Back Yard Fenced, Sprinkler System, Subdivision Tennis Court
Parking Features Detached Garage
Garage Spaces 2.0
Pool In Ground
Street Surface Asphalt
Private Pool Yes
Building
Lot Description Corner, In Golf Course Community, Subdivision Lot
Story 2
Water Water District
New Construction No
Schools
Elementary Schools Galatas Elementary School
Middle Schools Mccullough Junior High School
High Schools The Woodlands High School
School District 11 - Conroe
Others
Pets Allowed Case By Case Basis
Senior Community No
Restrictions Deed Restrictions
Tax ID 9722-28-11800
Energy Description Ceiling Fans
Disclosures No Disclosures
Special Listing Condition No Disclosures
Pets Allowed Case By Case Basis

GET MORE INFORMATION

Broker






