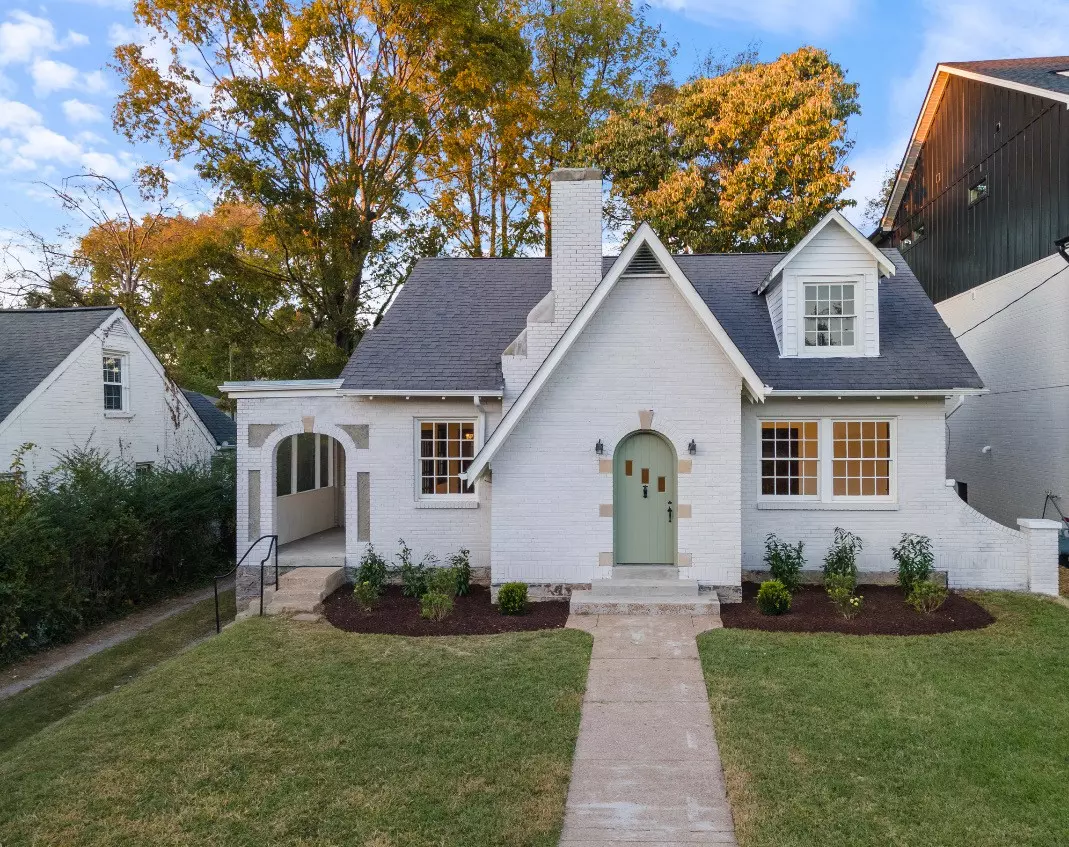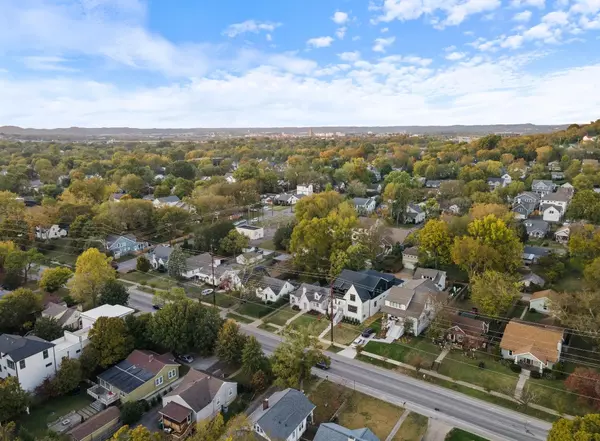
3 Beds
2 Baths
1,776 SqFt
3 Beds
2 Baths
1,776 SqFt
Key Details
Property Type Single Family Home
Sub Type Single Family Residence
Listing Status Active Under Contract
Purchase Type For Sale
Square Footage 1,776 sqft
Price per Sqft $501
Subdivision West End Annex
MLS Listing ID 2751741
Bedrooms 3
Full Baths 2
HOA Y/N No
Year Built 1935
Annual Tax Amount $3,700
Lot Size 0.290 Acres
Acres 0.29
Lot Dimensions 81 X 164
Property Description
Location
State TN
County Davidson County
Rooms
Main Level Bedrooms 2
Interior
Interior Features Extra Closets, Storage, Walk-In Closet(s)
Heating Natural Gas
Cooling Electric
Flooring Finished Wood
Fireplaces Number 1
Fireplace Y
Appliance Dishwasher, Disposal
Exterior
Utilities Available Electricity Available, Natural Gas Available, Water Available
View Y/N false
Private Pool false
Building
Story 3
Sewer Public Sewer
Water Public
Structure Type Brick
New Construction false
Schools
Elementary Schools Sylvan Park Paideia Design Center
Middle Schools West End Middle School
High Schools Hillsboro Comp High School
Others
Senior Community false

GET MORE INFORMATION

Broker






