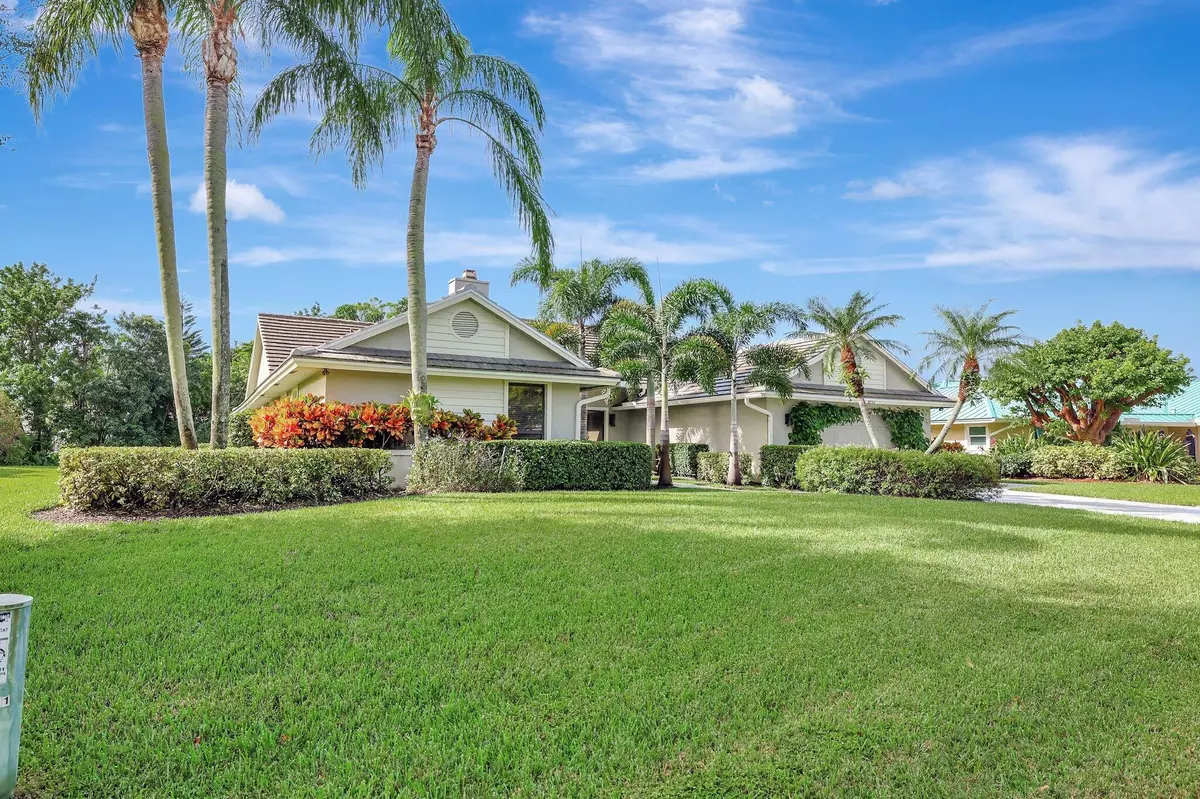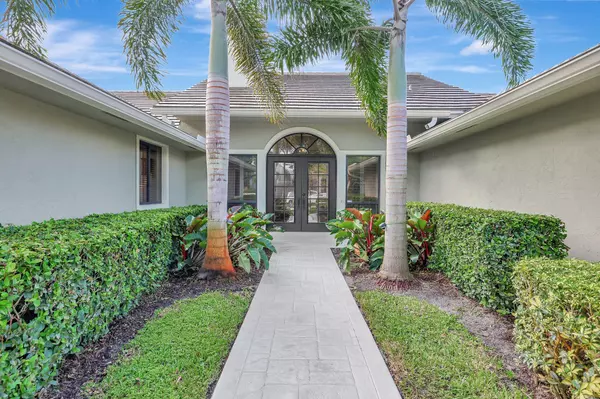
3 Beds
2 Baths
2,603 SqFt
3 Beds
2 Baths
2,603 SqFt
Key Details
Property Type Single Family Home
Sub Type Single Family Detached
Listing Status Active
Purchase Type For Sale
Square Footage 2,603 sqft
Price per Sqft $295
Subdivision Yacht & Country Club
MLS Listing ID RX-11031125
Style < 4 Floors,Ranch
Bedrooms 3
Full Baths 2
Construction Status Resale
HOA Fees $310/mo
HOA Y/N Yes
Leases Per Year 1
Year Built 1987
Annual Tax Amount $2,702
Tax Year 2024
Property Description
Location
State FL
County Martin
Community Yacht & Country Club
Area 7 - Stuart - South Of Indian St
Zoning R-1A
Rooms
Other Rooms Den/Office, Family, Laundry-Inside, Laundry-Util/Closet
Master Bath Mstr Bdrm - Ground
Interior
Interior Features Ctdrl/Vault Ceilings, Entry Lvl Lvng Area, Fireplace(s), Foyer, Pantry, Roman Tub, Sky Light(s), Stack Bedrooms, Volume Ceiling, Walk-in Closet
Heating Central
Cooling Ceiling Fan, Central
Flooring Carpet, Laminate, Tile
Furnishings Furniture Negotiable
Exterior
Exterior Feature Auto Sprinkler, Covered Patio, Screened Patio, Shutters, Well Sprinkler
Parking Features 2+ Spaces, Garage - Attached
Garage Spaces 2.0
Community Features Gated Community
Utilities Available Electric, Public Water, Septic, Well Water
Amenities Available Clubhouse, Community Room, Golf Course, Pool, Tennis
Waterfront Description None
View Golf
Roof Type Concrete Tile
Exposure North
Private Pool No
Building
Lot Description East of US-1, Paved Road, Sidewalks
Story 1.00
Unit Features On Golf Course
Foundation CBS
Construction Status Resale
Schools
Elementary Schools Port Salerno Elementary School
Middle Schools Dr. David L. Anderson Middle School
High Schools Martin County High School
Others
Pets Allowed Yes
HOA Fee Include Cable,Common Areas,Manager,Recrtnal Facility,Reserve Funds,Security
Senior Community No Hopa
Restrictions Buyer Approval,Lease OK w/Restrict
Security Features Gate - Manned
Acceptable Financing Cash, Conventional
Membership Fee Required No
Listing Terms Cash, Conventional
Financing Cash,Conventional
Pets Allowed No Aggressive Breeds
GET MORE INFORMATION

Broker






