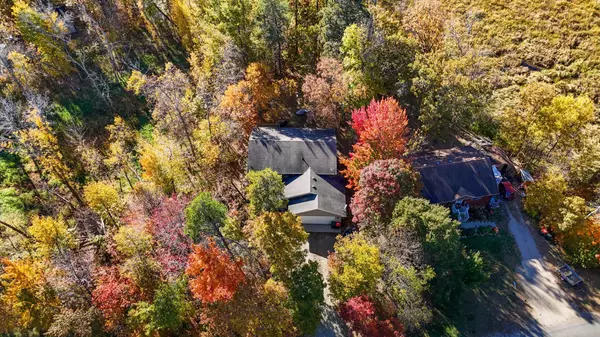
2 Beds
1 Bath
1,100 SqFt
2 Beds
1 Bath
1,100 SqFt
Key Details
Property Type Single Family Home
Sub Type Single Family Residence
Listing Status Active
Purchase Type For Sale
Square Footage 1,100 sqft
Price per Sqft $254
MLS Listing ID 6617883
Bedrooms 2
Full Baths 1
Year Built 2004
Annual Tax Amount $1,806
Tax Year 2023
Contingent None
Lot Size 0.600 Acres
Acres 0.6
Lot Dimensions 158x66x224x50x30x248
Property Description
Location
State MN
County Crow Wing
Zoning Residential-Single Family
Rooms
Basement Block, Unfinished, Walkout, Wood
Dining Room Kitchen/Dining Room
Interior
Heating Forced Air
Cooling Central Air
Fireplace No
Appliance Cooktop, Dishwasher, Dryer, Gas Water Heater, Refrigerator, Wall Oven, Washer
Exterior
Garage Attached Garage
Garage Spaces 2.0
Fence Other
Pool None
Building
Story Split Entry (Bi-Level)
Foundation 1120
Sewer Private Sewer
Water Submersible - 4 Inch, Other, Private, Well
Level or Stories Split Entry (Bi-Level)
Structure Type Vinyl Siding
New Construction false
Schools
School District Pequot Lakes
GET MORE INFORMATION

Broker






